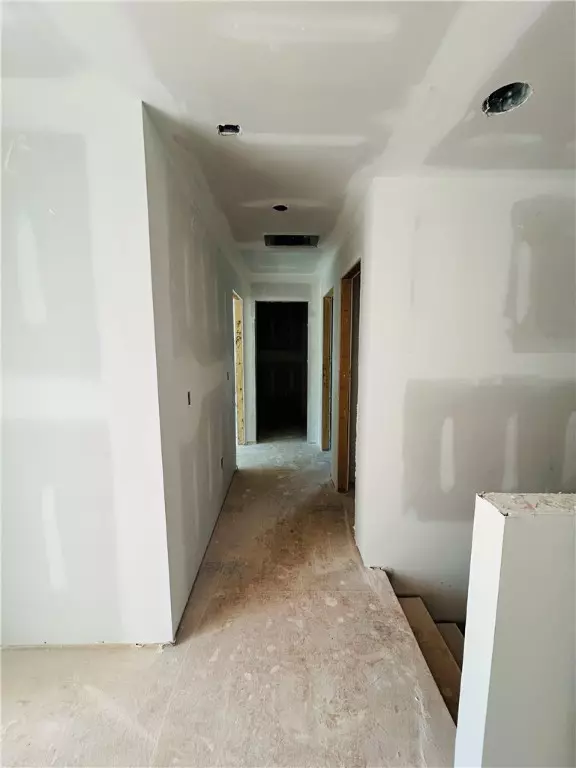
UPDATED:
Key Details
Property Type Single Family Home
Sub Type Single Family Residence
Listing Status Active
Purchase Type For Sale
Square Footage 3,600 sqft
Price per Sqft $155
MLS Listing ID 20292495
Style Craftsman,Traditional
Bedrooms 3
Full Baths 3
Construction Status Under Construction
HOA Y/N No
Property Sub-Type Single Family Residence
Property Description
Welcome to this stunning 3-bedroom, 3 full-bathroom home with a dedicated office, kitchenette downstairs with bonus area. Perfectly blending modern style with everyday functionality. Nestled on a spacious 0.50-acre lot in the scenic Taylors area, this brand-new construction offers beautiful curb appeal with vinyl board-and-batten siding, classic gables, and a welcoming patio ideal for grilling and entertaining.
Step inside to discover an open layout with vaulted ceilings, stylish modern finishes, and an abundance of natural light. The primary suite serves as your private retreat, complete with a walk-in closet and a luxurious bathroom featuring a soaking tub, separate shower, and double vanities.
The dedicated office provides flexibility—whether you're working from home, hosting guests, or creating the perfect hobby space. Additional highlights include:
Spacious laundry room
A dedicated room for storage in the basement or the workshop of your dreams!
Upgraded kitchen with soft-close cabinets, granite countertops, and modern black lighting package
Two-car garage
Sodded front and back yard (no HOA!)
Expansive backyard, perfect for a fire pit or garden
Don't miss your chance to own this beautiful home that balances comfort, convenience, and modern charm—all in the heart of Taylors.
(2024 Taxes are based on land only before parcel was subdivided.)
Location
State SC
County Greenville
Area 401-Greenville County, Sc
Rooms
Basement Finished, Heated, Partially Finished, Walk-Out Access
Main Level Bedrooms 3
Interior
Interior Features Workshop
Heating Heat Pump
Cooling Central Air, Electric
Fireplace No
Exterior
Parking Features Attached, Garage
Garage Spaces 2.0
Garage Yes
Building
Lot Description Not In Subdivision, Outside City Limits
Entry Level Two
Foundation Basement
Sewer Septic Tank
Architectural Style Craftsman, Traditional
Level or Stories Two
Structure Type Vinyl Siding
Construction Status Under Construction
Schools
Elementary Schools Taylors Elementary
Middle Schools Gville Sch District
High Schools Wade Hampton High
Others
Tax ID 0525020103001
GET MORE INFORMATION

Michael Skillin
Broker Associate | License ID: 39180
Broker Associate License ID: 39180



