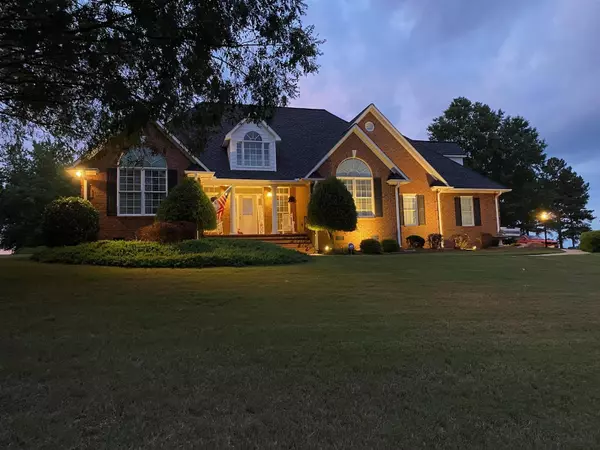For more information regarding the value of a property, please contact us for a free consultation.
Key Details
Sold Price $469,000
Property Type Single Family Home
Sub Type Single Family
Listing Status Sold
Purchase Type For Sale
Approx. Sqft 2200-2399
Square Footage 2,326 sqft
Price per Sqft $201
Subdivision Woodfin Ridge
MLS Listing ID 291811
Sold Date 08/12/22
Style Traditional
Bedrooms 3
Full Baths 2
Construction Status 21-30
HOA Fees $27/ann
HOA Y/N Yes
Year Built 2001
Annual Tax Amount $1,708
Tax Year 2021
Lot Size 0.570 Acres
Acres 0.57
Lot Dimensions 146' x 165' x 141' x 184'
Property Description
This beautiful home is located in the prestigious Woodfin Ridge Golf Community. The community offers golf, tennis courts, a pool, a playground for the kids, and a clubhouse with a restaurant. The home is on over a half acre lot featuring 3 bedrooms and 2 full baths, with a large upstairs bonus room that could be used as a 4th bedroom. The main level master suite is spacious enough for a king size bed, walk-in closet, full bath with double vanity, jetted tub, and separate shower. The kitchen offers a newer appliance package with all the latest features. It also has plenty of cabinet space and a large breakfast area. There is even a large family dining room. Your new home can be the gathering place for your extended family as well. The great room is open to the kitchen with a cathedral ceiling, gas fireplace, columns, and plenty of space for your whole families entertainment. If that is not enough, the large patio/bbq area has plenty of sitting room to carry everything outdoors. This home has it all with a floor plan and yard that would be great for entertaining and celebrations. There is no need to go on vacation just come home to 130 N. Woodfin Ridge Drive. Seller will consider turnkey for the right offer. Hurry, this one will not last long!
Location
State SC
County Spartanburg, Sc
Area Inman
Rooms
Basement None
Master Description Bath - Full, Double Vanity, Master on Main Level, Shower-Separate, Tub-Jetted, Tub-Separate, Walk-in Closet
Primary Bedroom Level 1
Main Level Bedrooms 3
Interior
Interior Features Fan - Ceiling, Electric Garage Door, Window Trmnts-Some Remain, Smoke Detector, Gas Logs, Ceilings-Cathedral/Raised, Dryer Connection, Fireplace, Walk in Closet, Countertops-Laminate, Open Floor Plan, Split Bedroom Plan
Hot Water Gas
Heating Heat Pump
Cooling Multi-Units
Flooring Carpet, Ceramic Tile, Hardwood
Appliance Dishwasher, Disposal, Dryer, Microwave, Refrigerator, Washer, Oven - Convection, Range Built-In, Stove-Electric
Exterior
Exterior Feature Patio, Porch-Front, Sprinkler - Partial Yard
Garage Garage, Side/Rear Entry
Amenities Available Club House, Common Areas, Golf Community, Pets Allowed, Tennis, Playground, Pool
Roof Type Architectural
Building
Lot Description On Golf Course, Some Trees
Foundation Crawl Space
Lot Size Range < 1
Sewer Septic Tank
Water Public Water
Level or Stories 1 w/ Bonus Room
Structure Type Brick Veneer
Construction Status 21-30
Schools
Elementary Schools 2-Oakland
Middle Schools 2-Boiling Springs
High Schools 2-Boiling Springs
School District 2
Others
HOA Fee Include Common Area,Pool,Street Lights
Acceptable Financing Conventional
Listing Terms Conventional
Read Less Info
Want to know what your home might be worth? Contact us for a FREE valuation!

Our team is ready to help you sell your home for the highest possible price ASAP
Bought with BLUEFIELD REALTY GROUP
GET MORE INFORMATION

Michael Skillin
Broker Associate | License ID: 39180
Broker Associate License ID: 39180



