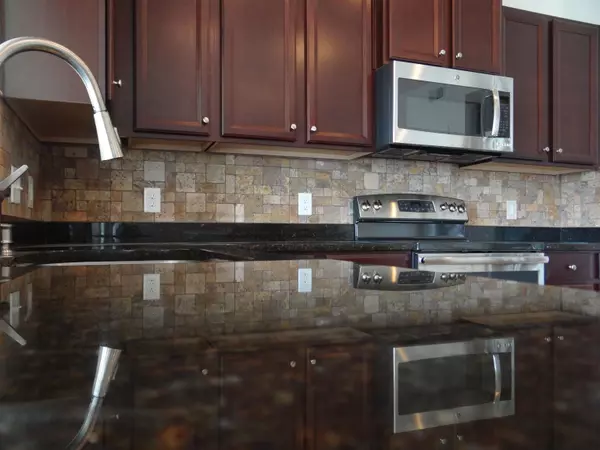For more information regarding the value of a property, please contact us for a free consultation.
Key Details
Sold Price $300,000
Property Type Single Family Home
Sub Type Single Family
Listing Status Sold
Purchase Type For Sale
Approx. Sqft 2400-2599
Square Footage 2,471 sqft
Price per Sqft $121
Subdivision Glen Lake
MLS Listing ID 291696
Sold Date 08/23/22
Style Traditional
Bedrooms 3
Full Baths 2
Half Baths 1
Construction Status 6-10
HOA Fees $56/ann
HOA Y/N Yes
Year Built 2013
Annual Tax Amount $5,054
Tax Year 2022
Lot Dimensions 72 x 125 x 59 x 124
Property Description
This lovely home is situated in a GATED COMMUNITY that has a variety of one-of-a-kind amenities, including a fully stocked lake with a dock that's great for fishing, a clubhouse, Olympic-sized pool, plus a playground for the little ones. Don't miss the opportunity to see this lovely 3 bedroom, 2.5 bath home with over 2400 square feet. As you enter through the front door you will notice the pretty hardwood flooring throughout the first floor. To the left is a flex room that could be used as dining room, home office or a formal living space. Just past the stairs you will find the great room that opens up to the kitchen and morning room filled with an abundance of natural light. The kitchen boasts of granite counter tops, a tiled backsplash, stainless steel appliances, a pantry and an island for additional storage/workspace. Just off the morning room you will find a spacious patio with a pergola to enjoy your morning coffee or family cook outs. Feel at ease as the children or fur babies run around the private fenced in back yard. Ascending the stairs to the right you will notice the loft, a perfect space for a family room. The master en-suite is quite spacious and is located at the end of the hallway. Complete with a large walk in closet, full bathroom with dual vanity, stand alone shower and garden tub. Two additional bedrooms are also located on the second floor as well as the walk in laundry room. SELLERS ARE MOTIVATED....Don't wait call to schedule your showing today. *NOTE - taxes should be at 4% assessment (owner occupied) and will be approximately $1500./year
Location
State SC
County Spartanburg, Sc
Area Boiling Springs
Rooms
Other Rooms Morning room
Basement None
Master Description Bath - Full, Shower-Separate, Tub-Garden, Walk-in Closet, Master on 2nd level
Primary Bedroom Level 2
Interior
Interior Features Fan - Ceiling, Electric Garage Door, Window Trmnts-Some Remain, Smoke Detector, Cable Available, Attic Stairs-Disappearing, Dryer Connection, Washer Connection, Walk in Closet, Tub - Garden, Ceilings-Smooth, Countertops-Solid Surface
Hot Water Gas, Tankless
Heating Forced Warm Air
Cooling Central Forced
Flooring Ceramic Tile, Laminate Flooring, Wood
Appliance Dishwasher, Disposal, Microwave, Refrigerator, Cook Top - Smooth
Exterior
Exterior Feature Fenced Yard, Windows - Insulated, Patio, Doors - Some Storm
Garage Attached, Door Opener, Garage
Amenities Available Club House, Common Areas, Gate Community, Pets Allowed, Playground, Pool, Some Sidewalks, Walking Trails
Roof Type Architectural
Building
Lot Description Cul-De-Sac, Level, Fenced Yard
Foundation Slab
Lot Size Range < 1
Sewer Public Sewer
Water Public Water
Level or Stories 2
Structure Type Stone,Vinyl Siding
Construction Status 6-10
Schools
Elementary Schools 2-Hendrix Elem
Middle Schools 2-Boiling Springs
High Schools 2-Boiling Springs
School District 2
Others
HOA Fee Include Common Area,Pool,Recreational Facility,Security
Acceptable Financing Conventional
Listing Terms Conventional
Read Less Info
Want to know what your home might be worth? Contact us for a FREE valuation!

Our team is ready to help you sell your home for the highest possible price ASAP
Bought with NON MEMBER
GET MORE INFORMATION

Michael Skillin
Broker Associate | License ID: 39180
Broker Associate License ID: 39180



