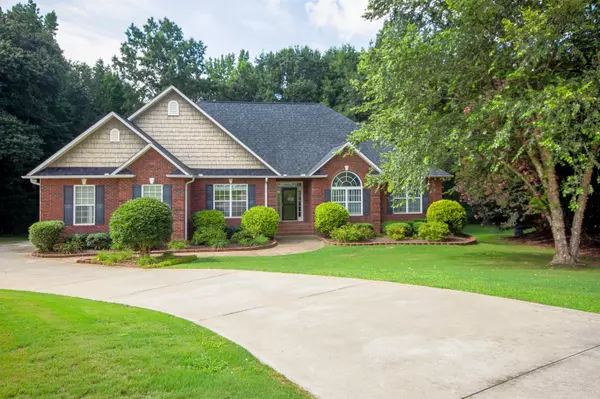For more information regarding the value of a property, please contact us for a free consultation.
Key Details
Sold Price $425,000
Property Type Single Family Home
Sub Type Single Family
Listing Status Sold
Purchase Type For Sale
Approx. Sqft 2600-2799
Square Footage 2,623 sqft
Price per Sqft $162
Subdivision Saddlebrook
MLS Listing ID 293623
Sold Date 10/28/22
Style Ranch,Traditional
Bedrooms 4
Full Baths 3
Construction Status 11-20
HOA Fees $18/ann
HOA Y/N Yes
Year Built 2006
Annual Tax Amount $1,863
Tax Year 2021
Lot Size 2.900 Acres
Acres 2.9
Property Description
Beautifully maintained single owner home on acreage in the highly sought after Saddlebrook neighborhood. Nestled in the back of a quiet cul-de-sac, this home offers single floor living with ample space and privacy. Measuring at over 2600 sqft, you will find plenty of room for family and guests. As you enter the front door, you will immediately notice the large living room opened to the dining area. Two glass doors will lead you beyond the double sided fireplace into the sunroom. If you turn right, you will pass two sizable bedrooms, with beautiful built-in shelving, and a shared hall bath before rounding the corner to the massive primary suite which also provides access to the sunroom. If you turn left at the front door, or continue through the sunroom from the primary suite, you will find yourself in the combined kitchen/breakfast room. Kitchen is spacious with plenty of room for everyone to inevitably congregate while entertaining. Beyond the kitchen lies the oversized 2 car garage with loads of storage space, as well as the laundry room. You will also find yourself in the 4th bedroom, which is also a second ensuite perfect for guests or sleepovers. Going out the backdoor from the sunroom leads you to the deck overlooking the fire pit area, backyard and acres of woods behind the house. The house is built on a slope, so the crawl space is tall and roomy. This home is a great set up for extended family, out of town guests or just constant family fun. Zoned for award winning schools and convenient to Woodruff, Spartanburg, Greer, I-26 and I-85. Contact Chris Pryor at 864.380.0525 for your private showing today.
Location
State SC
County Spartanburg, Sc
Area Moore
Rooms
Other Rooms Sun Room
Basement None
Master Description Double Vanity, Bath - Full, Shower-Separate, Tub-Garden, Tub-Jetted, Walk-in Closet, Master on Main Level
Main Level Bedrooms 4
Interior
Interior Features Fan - Ceiling, Electric Garage Door, Smoke Detector, Gas Logs, Cable Available, Ceilings-Cathedral/Raised, Ceilings-Some 9 Ft +, Attic Stairs-Disappearing, Dryer Connection, Washer Connection, Fireplace, Walk in Closet, Warranty Furnished, Tub - Garden, Ceilings-Smooth, Countertops-Laminate, Bookcases
Hot Water Gas
Heating Forced Warm Air
Cooling Central Forced
Flooring Carpet, Ceramic Tile, Hardwood
Appliance Dishwasher, Disposal, Microwave, Cook Top - Smooth, Cook Top - Electric, Oven - Electric, Oven - Self Cleaning
Exterior
Exterior Feature Deck, Windows - Insulated, Doors - Some Storm, Windows - Some Storm, Vinyl/Aluminum Trim, Windows - Tilt Out
Garage Attached, Garage
Amenities Available Common Areas, Pets Allowed, Tennis, Lights
Roof Type Architectural
Building
Lot Description Cul-De-Sac, Wooded, Water Access, Sloped, Some Trees, Underground Utilities
Foundation Crawl Space
Lot Size Range 1-3
Sewer Public Sewer
Water Public Water
Level or Stories 1
Structure Type Brick Veneer,Vinyl Siding,Wood
Construction Status 11-20
Schools
Elementary Schools 6-Anderson Mill
Middle Schools 6-Dawkins Middle
High Schools 6-Dorman High
School District 6
Others
HOA Fee Include Common Area,Street Lights
Acceptable Financing Conventional
Listing Terms Conventional
Read Less Info
Want to know what your home might be worth? Contact us for a FREE valuation!

Our team is ready to help you sell your home for the highest possible price ASAP
Bought with KELLER WILLIAMS REALTY-1
GET MORE INFORMATION

Michael Skillin
Broker Associate | License ID: 39180
Broker Associate License ID: 39180



