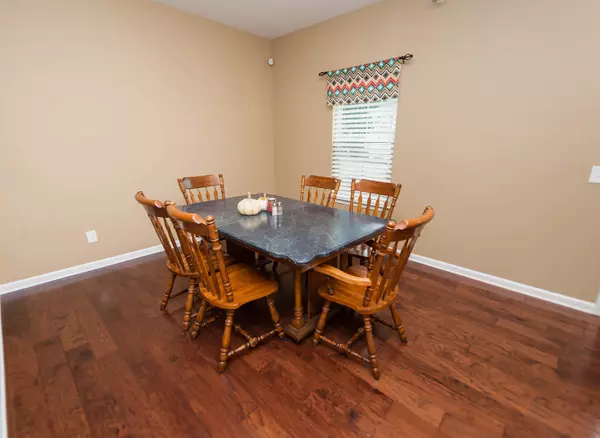For more information regarding the value of a property, please contact us for a free consultation.
Key Details
Sold Price $292,500
Property Type Single Family Home
Sub Type Single Family
Listing Status Sold
Purchase Type For Sale
Approx. Sqft 2200-2399
Square Footage 2,234 sqft
Price per Sqft $130
Subdivision Glen Lake
MLS Listing ID 293474
Sold Date 12/06/22
Style Traditional
Bedrooms 4
Full Baths 2
Half Baths 1
Construction Status 6-10
HOA Fees $50/ann
HOA Y/N Yes
Year Built 2013
Annual Tax Amount $1,372
Tax Year 2021
Lot Size 9,583 Sqft
Acres 0.22
Property Description
REDUCED!!! EXCELLENT PRICE PER SQUARE FOOT!! THE BEST OF THE BEST SITTING ON A GORGEOUS, LARGE CORNER LOT IN DESIRABLE GATED COMMUNITY GLEN LAKE OFFERING SIDE ENTRY GARAGE, PRIVACY FENCED BACK YARD & MATURE LAWN WITH PAVER EDGED LANDSCAPED BEDS. The main level of this two-story home includes an OPEN FLOOR PLAN with a half bath & beautiful hardwood floors! The HUGE great room offers a gas log fireplace with large TV above that remains with the home. The great room flows into the breakfast nook & LARGE kitchen with an AWESOME ISLAND for prepping/serving meals, plenty of counter/cabinet space, PANTRY CLOSET and all the appliances including the refrigerator. Need extra dining space for guest not a problem this home also offers a nice size dining room! Upstairs you will find a total of FOUR HUGE bedrooms, TWO baths & laundry room. The MASTER SUITE will not disappoint it is MASSIVE and includes a 14x6 walk in closet! The MASTER BATH offers what everyone is looking for a CERAMIC TILED SHOWER, garden tub and double sink vanity! Extras include: gas tankless hot water heater, 2 thermostats, natural gas heat/central air, security system, privacy fenced back yard with 2 single gates & 1 double, pull down attic, all window treatments, and much more! Are you ready to turn this house into your home? Call today for a tour before it’s gone!
Location
State SC
County Spartanburg, Sc
Area Boiling Springs
Zoning Residential
Rooms
Other Rooms Laundry Rm
Basement None
Master Description Double Vanity, Bath - Full, Shower-Separate, Tub-Garden, Walk-in Closet, Master on 2nd level
Primary Bedroom Level 2
Interior
Interior Features Fan - Ceiling, Electric Garage Door, Window Trtmnts-All Remain, Security Alarm, Smoke Detector, Gas Logs, Cable Available, Ceilings-Some 9 Ft +, Attic Stairs-Disappearing, Dryer Connection, Washer Connection, Fireplace, Ceilings-Smooth, Countertops-Solid Surface, Open Floor Plan
Hot Water Gas, Tankless
Heating Forced Warm Air
Cooling Central Forced
Flooring Carpet, Ceramic Tile, Vinyl, Hardwood
Appliance Dishwasher, Disposal, Microwave, Refrigerator, Cook Top - Smooth, Cook Top - Electric, Oven - Electric, Range Free Standing, Oven - Self Cleaning
Exterior
Exterior Feature Fenced Yard, Patio, Vinyl/Aluminum Trim, Windows - Tilt Out
Garage Attached, Door Opener, Garage, Side/Rear Entry
Amenities Available Club House, Gate Community, Pets Allowed, Playground, Some Sidewalks
Roof Type Composition Shingle
Building
Lot Description Corner, Level, Sidewalk, Some Trees, Underground Utilities, Fenced Yard
Foundation Slab
Lot Size Range < 1
Sewer Public Sewer
Water Public Water
Level or Stories 2
Structure Type Stone,Vinyl Siding
Construction Status 6-10
Schools
Elementary Schools 2-Sugar Ridge
Middle Schools 2-Boiling Springs
High Schools 2-Boiling Springs
School District 2
Others
HOA Fee Include Common Area,Pool,Street Lights
Acceptable Financing FHA
Listing Terms FHA
Read Less Info
Want to know what your home might be worth? Contact us for a FREE valuation!

Our team is ready to help you sell your home for the highest possible price ASAP
Bought with PONCE REALTY GROUP -1
GET MORE INFORMATION

Michael Skillin
Broker Associate | License ID: 39180
Broker Associate License ID: 39180



