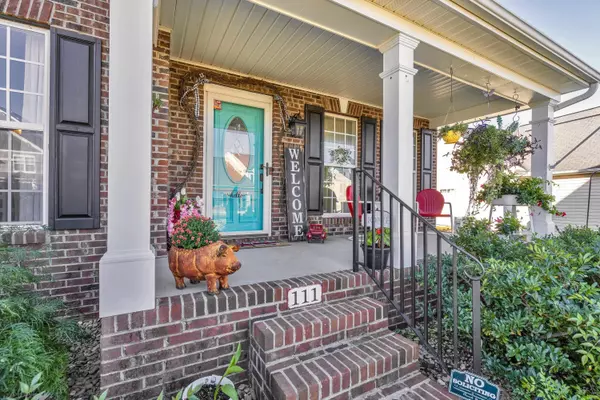For more information regarding the value of a property, please contact us for a free consultation.
Key Details
Sold Price $387,500
Property Type Single Family Home
Sub Type Single Family
Listing Status Sold
Purchase Type For Sale
Approx. Sqft 2800-2999
Square Footage 2,937 sqft
Price per Sqft $131
Subdivision Cobbs Creek
MLS Listing ID 294909
Sold Date 12/16/22
Style Traditional
Bedrooms 4
Full Baths 2
Half Baths 1
Construction Status 11-20
HOA Fees $31/ann
HOA Y/N Yes
Year Built 2006
Annual Tax Amount $1,621
Tax Year 2021
Lot Size 0.500 Acres
Acres 0.5
Property Description
What an immaculate home located in the highly sought-after Boiling Springs area! This community includes Club house and pool. Don't want to cook? Restaurants are just minutes away. This home has everything you're looking for. As you walk up to the rocking chair front porch you will immediately feel the warmth of this home. As you enter, the office is to the right and the spacious dining room is to the left. This opens up to the gourmet kitchen which has granite counter tops, tile back splash, stainless steel appliances, and plenty of counter space and cabinets. Large breakfast area and this is all open to the cozy family room with a gas log fireplace. Enjoy your morning coffee over the sunroom that overlooks the back yard. Outside you have a covered deck with extra concrete for entertaining your guests. Private fenced yard with full irrigation system and a large extra garage (24 x 32) workshop with 9 ft door. Upstairs you have a very large master suite with walk-in closet. Master bath has double vanities, granite countertops, garden tub, and separate shower. There are two other bedrooms that are very spacious with nice-sized closets and a bonus room or 4th bedroom with tons of space. Luxurious vinyl plank flooring installed throughout the main level. Many updates through-out the home, call today for details.
Location
State SC
County Spartanburg, Sc
Area Boiling Springs
Rooms
Other Rooms Sunroom
Basement None
Master Description Double Vanity, Bath - Full, Shower-Separate, Tub-Garden, Tub-Separate, Walk-in Closet, Master on 2nd level
Primary Bedroom Level 2
Interior
Interior Features Fan - Ceiling, Electric Garage Door, Central Vacuum, Smoke Detector, Gas Logs, Cable Available, Ceilings-Cathedral/Raised, Ceilings-Some 9 Ft +, Attic Stairs-Disappearing, Dryer Connection, Washer Connection, Fireplace, Walk in Closet, Tub - Garden, Ceilings-Smooth, Countertops-Solid Surface, 2 Story Foyer
Hot Water Electric
Heating Heat Pump
Cooling Central Forced, Heat Pump
Flooring Carpet, Ceramic Tile, Laminate Flooring, Vinyl
Appliance Oven - Double, Dishwasher, Disposal, Microwave, Refrigerator, Cook Top - Smooth, Cook Top - Electric, Oven - Electric, Range Free Standing, Stove-Electric, Oven - Self Cleaning
Exterior
Exterior Feature Deck, Fenced Yard, Patio, Porch-Front, Under Ground Irrigation, Windows - Some Storm, Vinyl/Aluminum Trim, Windows - Tilt Out, Sprinkler - Full Yard
Garage Attached, Door Opener, Garage
Amenities Available Common Areas, Pets Allowed, Pool
Roof Type Composition Shingle,Metal
Building
Lot Description Level, Sidewalk, Sloped, Some Trees, Underground Utilities, Fenced Yard
Foundation Crawl Space
Lot Size Range < 1
Sewer Public Sewer
Water Public Water
Level or Stories 2
Structure Type Brick Veneer,Vinyl Siding
Construction Status 11-20
Schools
Elementary Schools 2-Oakland
Middle Schools 2-Boiling Springs
High Schools 2-Boiling Springs
School District 2
Others
HOA Fee Include Pool,Street Lights
Acceptable Financing VA
Listing Terms VA
Read Less Info
Want to know what your home might be worth? Contact us for a FREE valuation!

Our team is ready to help you sell your home for the highest possible price ASAP
Bought with NON MEMBER
GET MORE INFORMATION

Michael Skillin
Broker Associate | License ID: 39180
Broker Associate License ID: 39180



