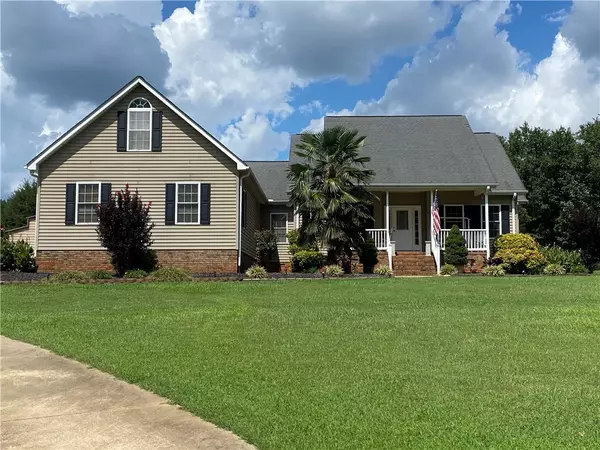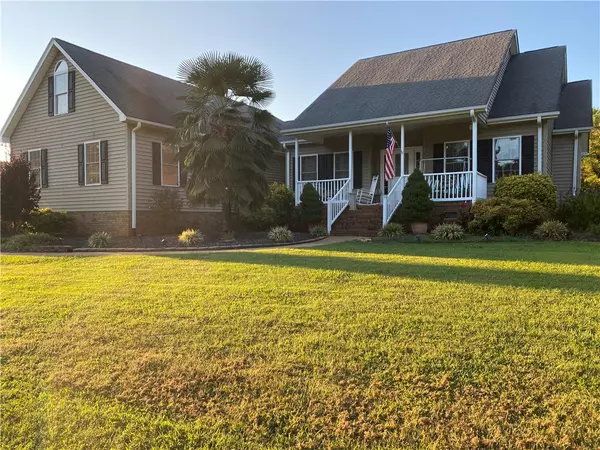For more information regarding the value of a property, please contact us for a free consultation.
Key Details
Sold Price $400,000
Property Type Single Family Home
Sub Type Single Family Residence
Listing Status Sold
Purchase Type For Sale
Square Footage 2,595 sqft
Price per Sqft $154
Subdivision Agnew Farms
MLS Listing ID 20255541
Sold Date 12/30/22
Style Ranch
Bedrooms 3
Full Baths 2
HOA Y/N No
Abv Grd Liv Area 2,595
Total Fin. Sqft 2595
Year Built 2005
Annual Tax Amount $958
Tax Year 2021
Lot Size 2.240 Acres
Acres 2.24
Property Description
A rare opportunity.....a chance to own a home in Agnew Farms! This custom-built home sits in the delightful countryside setting right outside of Starr. Bopp Builders built this home in 2005 with the quality craftmanship you want in a home. The home offers three bedrooms, two full baths, a kitchen with a breakfast area, a large den, formal dining room which could be used as flex space, and a bonus room that could be an additional bedroom. The master bedroom features a garden tub, walk-in shower, walk-in closet, and water closet. A screened porch is a perfect retreat and overlooks the pool. With this house sitting on a little over two fenced acres, there is room for pets and children to play. Lawn equipment, farm supplies, and/or tools can be organized in the barn. The barn has an adjoining kennel as well. The two-car garage provides additional storage and workshop space. This home feeds to the award-winning Anderson Three school district.
Make this your home yours for $417,500!
Location
State SC
County Anderson
Area 112-Anderson County, Sc
Rooms
Other Rooms Barn(s)
Basement None, Crawl Space
Main Level Bedrooms 3
Interior
Interior Features Ceiling Fan(s), Cathedral Ceiling(s), Dual Sinks, Fireplace, Garden Tub/Roman Tub, Laminate Countertop, Bath in Primary Bedroom, Separate Shower, Cable TV, Upper Level Primary, Walk-In Closet(s), Walk-In Shower, Breakfast Area, Workshop
Heating Heat Pump
Cooling Heat Pump
Flooring Carpet, Hardwood
Fireplaces Type Gas, Gas Log, Option
Fireplace Yes
Window Features Blinds,Insulated Windows,Tilt-In Windows,Vinyl
Appliance Dishwasher, Electric Oven, Electric Range, Electric Water Heater, Disposal, Microwave, Refrigerator, Plumbed For Ice Maker
Laundry Washer Hookup, Electric Dryer Hookup
Exterior
Exterior Feature Deck, Fence, Pool, Porch, Patio
Parking Features Attached, Garage, Driveway, Garage Door Opener
Garage Spaces 2.0
Fence Yard Fenced
Pool Above Ground
Utilities Available Electricity Available, Water Available, Cable Available, Underground Utilities
Waterfront Description None
Water Access Desc Public
Roof Type Architectural,Shingle
Accessibility Low Threshold Shower
Porch Deck, Front Porch, Patio, Porch, Screened
Garage Yes
Building
Lot Description Outside City Limits, Pasture, Subdivision, Sloped, Trees
Entry Level One and One Half
Foundation Crawlspace
Builder Name Mike Bopp
Sewer Septic Tank
Water Public
Architectural Style Ranch
Level or Stories One and One Half
Additional Building Barn(s)
Structure Type Vinyl Siding
Schools
Elementary Schools Starr Elem
Middle Schools Starr-Iva Middl
High Schools Crescent High
Others
HOA Fee Include None
Tax ID 101-02-01-018-00
Acceptable Financing USDA Loan
Listing Terms USDA Loan
Financing Cash
Read Less Info
Want to know what your home might be worth? Contact us for a FREE valuation!

Our team is ready to help you sell your home for the highest possible price ASAP
Bought with NONMEMBER OFFICE
GET MORE INFORMATION

Michael Skillin
Broker Associate | License ID: 39180
Broker Associate License ID: 39180



