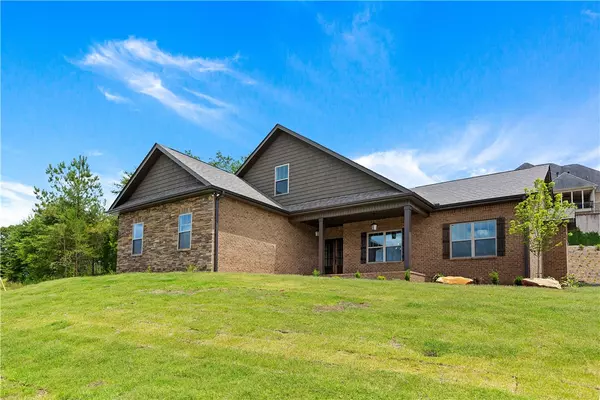For more information regarding the value of a property, please contact us for a free consultation.
Key Details
Sold Price $414,900
Property Type Single Family Home
Sub Type Single Family Residence
Listing Status Sold
Purchase Type For Sale
Square Footage 2,524 sqft
Price per Sqft $164
Subdivision Tuscany
MLS Listing ID 20239859
Sold Date 07/20/21
Style Craftsman
Bedrooms 4
Full Baths 3
Construction Status New Construction,Never Occupied
HOA Fees $43/ann
HOA Y/N Yes
Abv Grd Liv Area 2,524
Total Fin. Sqft 2524
Property Description
New Construction-Move In Ready! Sought after open floor plan with master on the main level! So many upgrades are included in this 4 bedroom, 3 full baths, plus large loft area/bonus room. Beautiful granite counter tops in the kitchen and large kitchen island, stainless steel appliances and farm house sink, laminate hardwoods through out main living area, plus gas fireplace. All 3 full baths include granite countertops, tile floors, and upgraded lighting. Master bedroom has large walk in closet, trey ceilings, and double vanity sinks. Covered front and back patio for outdoor living, PLUS an additional large storage area for golf carts, workshop, and storage. One of the few homes left in desirable Tuscany Subdivision. Community Pool and clubhouse.
Location
State SC
County Anderson
Community Clubhouse, Pool
Area 108-Anderson County, Sc
Rooms
Main Level Bedrooms 3
Interior
Interior Features Tray Ceiling(s), Dual Sinks, Fireplace, Granite Counters, High Ceilings, Bath in Primary Bedroom, Smooth Ceilings, Shower Only, Cable TV, Vaulted Ceiling(s), Walk-In Closet(s), Breakfast Area
Heating Central, Gas
Cooling Central Air, Forced Air
Flooring Carpet, Ceramic Tile, Hardwood
Fireplaces Type Gas Log
Fireplace Yes
Window Features Tilt-In Windows,Vinyl
Appliance Dishwasher, Disposal, Gas Water Heater, Microwave, Plumbed For Ice Maker
Laundry Washer Hookup, Electric Dryer Hookup
Exterior
Exterior Feature Sprinkler/Irrigation, Porch, Patio
Parking Features Attached, Garage, Driveway
Garage Spaces 2.0
Pool Community
Community Features Clubhouse, Pool
Utilities Available Electricity Available, Natural Gas Available, Sewer Available, Cable Available, Underground Utilities, Water Available
Water Access Desc Public
Roof Type Architectural,Shingle
Porch Front Porch, Patio
Garage Yes
Building
Lot Description Outside City Limits, Subdivision
Entry Level One and One Half
Foundation Slab
Builder Name Apex Development
Sewer Public Sewer
Water Public
Architectural Style Craftsman
Level or Stories One and One Half
Structure Type Brick,Stone
New Construction Yes
Construction Status New Construction,Never Occupied
Schools
Elementary Schools Wren Elem
Middle Schools Wren Middle
High Schools Wren High
Others
HOA Fee Include Pool(s),Street Lights
Tax ID 144-03-01-118-000
Security Features Smoke Detector(s)
Acceptable Financing USDA Loan
Membership Fee Required 525.0
Listing Terms USDA Loan
Financing Conventional
Read Less Info
Want to know what your home might be worth? Contact us for a FREE valuation!

Our team is ready to help you sell your home for the highest possible price ASAP
Bought with Western Upstate KW
GET MORE INFORMATION

Michael Skillin
Broker Associate | License ID: 39180
Broker Associate License ID: 39180



