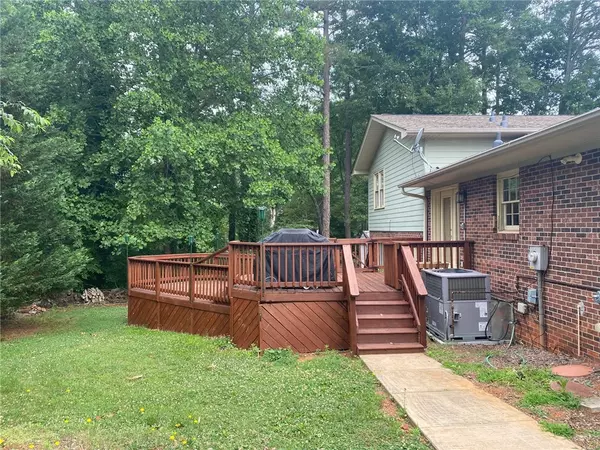For more information regarding the value of a property, please contact us for a free consultation.
Key Details
Sold Price $260,000
Property Type Single Family Home
Sub Type Single Family Residence
Listing Status Sold
Purchase Type For Sale
Square Footage 1,994 sqft
Price per Sqft $130
Subdivision Normandy Shores
MLS Listing ID 20240020
Sold Date 07/09/21
Style Traditional,Split Level
Bedrooms 4
Full Baths 2
HOA Fees $4/ann
HOA Y/N Yes
Abv Grd Liv Area 1,994
Total Fin. Sqft 1994
Year Built 1973
Annual Tax Amount $977
Tax Year 2020
Lot Size 0.450 Acres
Acres 0.45
Property Description
WATER VIEWS ON THE SOUTH END IN ONE OF THE MOST DESIRED SUBDIVISIONS ON THE LAKE!Come enjoy the Lake Life and see this mid century modern home that offers plenty of space for families just starting to grow or to welcome friends for the weekend. Mountain Views everyday as you drive down to this 4 bedrooms 2 bath home with an open kitchen concept to family area to sit and look out at beautiful Lake Keowee. Split level design offers just a few steps up to 3 bedrooms and 2 full baths. Downstairs is over 700 sqft of lower level to enjoy a football game or movies with friends. One bedroom or an office option in the lower level with a seasonal peak at the Lake. Quick access to the outside from either level. A large entertainers dream deck on the back just off of the kitchen. Nice storage building with electricity. Home comes with a gas grill, tankless water heater, washer and dryer, Radon Mitigation System!! Don't wait to see this one that is so close to the new Publix grocery store, shopping and 15 minutes to Clemson University.
Location
State SC
County Oconee
Community Boat Facilities, Water Access, Lake
Area 205-Oconee County, Sc
Body of Water Keowee
Rooms
Basement Finished, Crawl Space
Interior
Interior Features Ceiling Fan(s), Fireplace, Granite Counters, Bath in Primary Bedroom, Pull Down Attic Stairs, Shower Only, Solid Surface Counters, Cable TV, Upper Level Primary, Storm Door(s)
Heating Central, Electric
Cooling Central Air, Electric
Flooring Carpet, Ceramic Tile, Hardwood, Laminate
Fireplaces Type Gas, Gas Log, Option
Fireplace Yes
Window Features Blinds,Wood Frames
Appliance Dryer, Dishwasher, Disposal, Gas Oven, Gas Range, Refrigerator, Tankless Water Heater, Washer, Plumbed For Ice Maker
Laundry Washer Hookup, Electric Dryer Hookup
Exterior
Exterior Feature Deck, Porch, Storm Windows/Doors
Parking Features Attached Carport, Driveway, Garage Door Opener
Garage Spaces 2.0
Community Features Boat Facilities, Water Access, Lake
Utilities Available Electricity Available, Phone Available, Sewer Available, Water Available, Cable Available
Waterfront Description Boat Ramp/Lift Access,Water Access
View Y/N Yes
Water Access Desc Public
View Water
Roof Type Architectural,Shingle
Porch Deck, Front Porch
Garage Yes
Building
Lot Description City Lot, Level, Subdivision, Trees, Views, Interior Lot
Entry Level Multi/Split
Foundation Crawlspace
Sewer Public Sewer
Water Public
Architectural Style Traditional, Split Level
Level or Stories Multi/Split
Structure Type Brick,Wood Siding
Schools
Elementary Schools Northside Elem
Middle Schools Seneca Middle
High Schools Seneca High
Others
Tax ID 520-07-03-004
Security Features Smoke Detector(s)
Membership Fee Required 50.0
Financing Conventional
Read Less Info
Want to know what your home might be worth? Contact us for a FREE valuation!

Our team is ready to help you sell your home for the highest possible price ASAP
Bought with Lake Life Realty - Bountyland
GET MORE INFORMATION
Michael Skillin
Broker Associate | License ID: 39180
Broker Associate License ID: 39180



