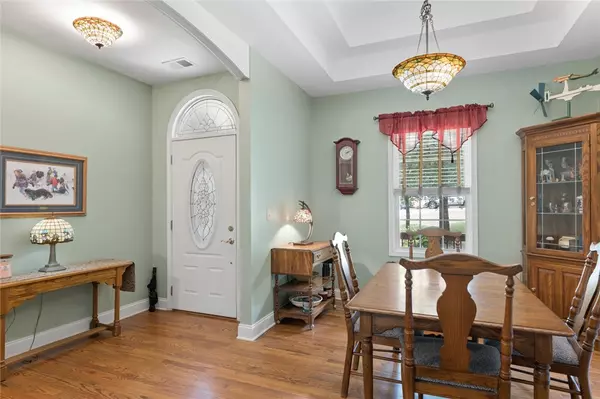For more information regarding the value of a property, please contact us for a free consultation.
Key Details
Sold Price $365,000
Property Type Single Family Home
Sub Type Single Family Residence
Listing Status Sold
Purchase Type For Sale
Square Footage 2,963 sqft
Price per Sqft $123
Subdivision Stone Pond
MLS Listing ID 20240630
Sold Date 08/02/21
Style Ranch
Bedrooms 4
Full Baths 3
HOA Y/N No
Abv Grd Liv Area 1,963
Total Fin. Sqft 2963
Year Built 2006
Lot Size 0.600 Acres
Acres 0.6
Property Description
Excellent home located in quiet cul-de-sac with main and lower level living. This home provides excellent living, outdoor, and storage space! The main level is a desirable split bedroom floor plan with the owner's suite and office/den on the right side of the home and 2 guest bedrooms and full bath on the left. The owner's suite features his/her closets, jetted tub, walk in shower and double sink vanity. The kitchen is nicely updated with beautiful quartzite countertops and updated appliances. Dine in the breakfast nook, formal dining room or on the huge covered back deck (the owners favorite feature of the home). The gas range, and fireplace operate on natural gas. The lower level was finished shortly after the owners moved in and has served as a perfect "mother-in-law" suite. The kitchenette, large living area, bedroom and full bath are a great addition for an aging parent or growing family. There's also tons of storage space and a huge workshop on the lower level with double doors to the outside (shop could be used as storage or finished for additional living space, if desired). Stone Pond is a great residential neighborhood with quick access to Seneca, Clemson and I-85.
Location
State SC
County Oconee
Area 207-Oconee County, Sc
Body of Water None
Rooms
Basement Daylight, Finished, Heated, Interior Entry, Partially Finished, Walk-Out Access
Main Level Bedrooms 3
Interior
Interior Features Wet Bar, Bathtub, Tray Ceiling(s), Ceiling Fan(s), Central Vacuum, Dual Sinks, Fireplace, Jetted Tub, Bath in Primary Bedroom, Smooth Ceilings, Separate Shower, Upper Level Primary, Vaulted Ceiling(s), Walk-In Closet(s), Walk-In Shower, Breakfast Area, In-Law Floorplan, Workshop
Heating Central, Electric, Heat Pump
Cooling Central Air, Electric, Heat Pump
Flooring Ceramic Tile, Hardwood, Laminate
Fireplaces Type Gas Log
Fireplace Yes
Appliance Dishwasher, Electric Water Heater, Gas Oven, Gas Range, Microwave, Refrigerator
Laundry Washer Hookup, Electric Dryer Hookup, Sink
Exterior
Exterior Feature Deck, Porch, Patio
Parking Features Attached, Garage, Driveway, Garage Door Opener
Garage Spaces 2.0
Utilities Available Electricity Available, Natural Gas Available, Septic Available, Water Available, Underground Utilities
Water Access Desc Private
Roof Type Architectural,Shingle
Accessibility Low Threshold Shower
Porch Deck, Front Porch, Patio
Garage Yes
Building
Lot Description Cul-De-Sac, Hardwood Trees, Level, Outside City Limits, Subdivision, Sloped, Trees
Entry Level One
Foundation Basement
Sewer Septic Tank
Water Private
Architectural Style Ranch
Level or Stories One
Structure Type Stone,Vinyl Siding
Schools
Elementary Schools Fair-Oak Elem
Middle Schools Oakway Middle
High Schools West Oak High
Others
Tax ID 291-01-02-035
Security Features Smoke Detector(s)
Financing Conventional
Read Less Info
Want to know what your home might be worth? Contact us for a FREE valuation!

Our team is ready to help you sell your home for the highest possible price ASAP
Bought with Allen Tate-Lake Keowee Seneca
GET MORE INFORMATION
Michael Skillin
Broker Associate | License ID: 39180
Broker Associate License ID: 39180



