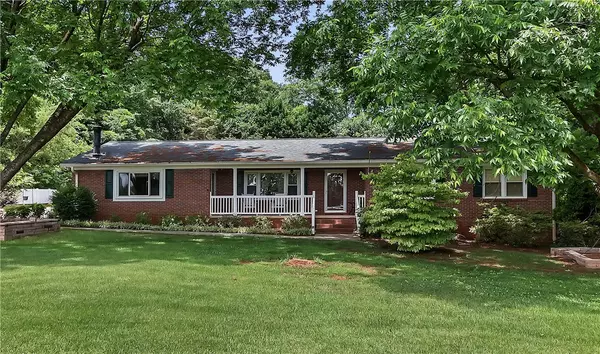For more information regarding the value of a property, please contact us for a free consultation.
Key Details
Sold Price $267,000
Property Type Single Family Home
Sub Type Single Family Residence
Listing Status Sold
Purchase Type For Sale
Square Footage 2,007 sqft
Price per Sqft $133
Subdivision Sherwood Forest
MLS Listing ID 20240132
Sold Date 08/11/21
Style Ranch
Bedrooms 3
Full Baths 2
HOA Y/N No
Abv Grd Liv Area 2,007
Total Fin. Sqft 2007
Annual Tax Amount $984
Tax Year 2020
Lot Size 0.570 Acres
Acres 0.57
Property Description
Waterfront Subdivision! Lake Hartwell! Beautiful All Brick One Level Home with 3 Car Garage! 3 Bedrooms with hardwood looking laminate flooring; 2 Bathrooms, approx. 2009sqft, Great Room 20x19 with woodburning fireplace with stone all around the mantel; Large Family Room 21x12 with gas log brick fireplace, Large Formal Dining Room 20x11 with hardwood looking laminate flooring; Kitchen has tons of cabinets & has been updated with new appliances; Beautiful Sunroom 270sqft with lots of sliding doors & sliding windows to enjoy the outdoors, new LVP flooring & new solar shades; outdoor deck for grilling; fenced in backyard with an outbuilding for extra storage; large decorative concrete patio area; 3 Car Garage-32x23, can also be use as a workshop. It has solar panels on top that gives solar power to the home that saves you money every month; Extra concrete pads for storing boats, campers or RV; Rocking Chair Front Porch; Home is very well maintained; The Crawlspace is encapsulated with insulation on the walls & pillars & the floors of crawlspace have the thick plastic; Subdivision has a pathway to the lake you can use for fishing; Boat ramp is 1 mile away you could put your boat in; Conveniently located to town & shopping! Clemson is only 15 minutes away & Greenville is only 25 minutes away!
Location
State SC
County Anderson
Community Water Access
Area 108-Anderson County, Sc
Body of Water Hartwell
Rooms
Basement None, Crawl Space
Main Level Bedrooms 3
Interior
Interior Features Fireplace, Laminate Countertop, Bath in Primary Bedroom, Pull Down Attic Stairs, Shower Only, Separate Shower, Cable TV, Upper Level Primary, Walk-In Shower, Breakfast Area, Workshop
Heating Natural Gas
Cooling Central Air, Forced Air
Flooring Carpet, Ceramic Tile, Laminate
Fireplaces Type Gas Log, Multiple, Wood Burning
Fireplace Yes
Window Features Blinds,Insulated Windows,Tilt-In Windows,Vinyl
Appliance Dishwasher, Electric Oven, Electric Range, Gas Water Heater, Microwave, Refrigerator, Smooth Cooktop
Laundry Electric Dryer Hookup
Exterior
Exterior Feature Deck, Fence
Parking Features Detached, Garage, Driveway
Garage Spaces 3.0
Fence Yard Fenced
Community Features Water Access
Utilities Available Cable Available
Waterfront Description Other,See Remarks
Water Access Desc Public
Roof Type Composition,Shingle
Accessibility Low Threshold Shower
Porch Deck
Garage Yes
Building
Lot Description Level, Outside City Limits, Subdivision, Trees
Entry Level One
Foundation Crawlspace
Sewer Septic Tank
Water Public
Architectural Style Ranch
Level or Stories One
Structure Type Brick,Vinyl Siding
Schools
Elementary Schools Mount Lebanon
Middle Schools Riverside Middl
High Schools Pendleton High
Others
Tax ID 120-06-02-003
Security Features Security System Owned,Smoke Detector(s)
Green/Energy Cert Solar
Financing Conventional
Read Less Info
Want to know what your home might be worth? Contact us for a FREE valuation!

Our team is ready to help you sell your home for the highest possible price ASAP
Bought with Bluefield Realty Group
GET MORE INFORMATION

Michael Skillin
Broker Associate | License ID: 39180
Broker Associate License ID: 39180



