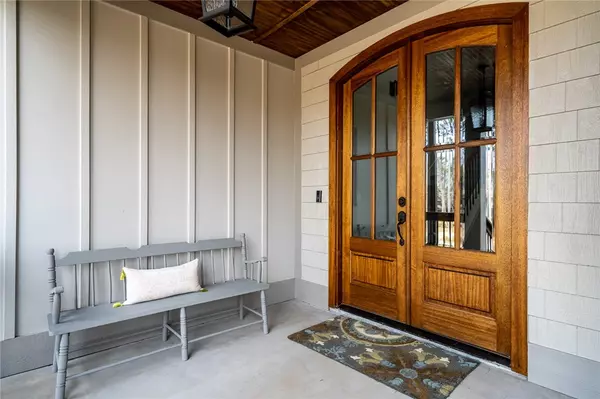For more information regarding the value of a property, please contact us for a free consultation.
Key Details
Sold Price $1,200,000
Property Type Single Family Home
Sub Type Single Family Residence
Listing Status Sold
Purchase Type For Sale
Square Footage 3,520 sqft
Price per Sqft $340
Subdivision Harbor Oaks
MLS Listing ID 20237487
Sold Date 08/31/21
Style Traditional
Bedrooms 5
Full Baths 3
Half Baths 1
HOA Fees $50/ann
HOA Y/N Yes
Abv Grd Liv Area 3,520
Total Fin. Sqft 3520
Year Built 2019
Lot Size 1.820 Acres
Acres 1.82
Property Description
This picturesque custom built home with rustic European flair is located in a desirable lake front subdivision . Gently sloping topography of the land offers an easy walk down to the lake. The property includes 2 lots. The home is located on a large lot over 1.5 acres. The adjacent lake lot is over.25 acres, featuring a cedar ramada shelter with a ceiling fan and electricity. The lake lot is an easy cart ride or walk from the house with NO stairs! Follow a freshly paved path down to an all aluminum dock with composite decking . This quiet, deep water cove is perfect for canoes, kayaks, or paddle boards. The water remains consistently high with rip rap shoring. It is also protected from high boat traffic in the main channel of the lake making it smooth swimming and easy on your boats. There is approximately 105 feet of lake shore frontage. The location is directly across the lake from the Lighthouse restaurant. The home offers 2 master suites. One on each level. The main level master has cedar coffered beam ceiling, large bathroom with soaking garden tub, separate tile shower with bench, double sinks, vanity and a large walk-in closet. The upstairs master suite features a vanity, custom built day bed and 2 over-sized closets. Bedrooms 3and 4 upstairs are spacious and comfortable. The 5th bedroom upstairs is currently a bunk room, but would also make a great media room. The formal dining room is being used as a formal sitting room . It has beautiful cedar beams and a vaulted ceiling. The large dining area off the kitchen could also be used as a keeping room. The kitchen features an oversized island with counter height bar seating and extra cabinet storage. The kitchen has a large walk-in pantry and stainless appliances including gas range. The great room features a raised coffered exposed Cedar beam ceiling, large stone fireplace and a bar perfect for entertaining. The downstairs master, great room and breakfast area have access to the outdoor patio and grilling porch. The backyard is fenced with upgraded powder coated aluminum fencing. All floors on the main level are hardwood or tile making easy cleaning from lake traffic. An oversized garage has storage for all your lake toys etc. Relax at the end of a busy day on the wrap around porches in a rocking chair or the swinging Charleston Bed. All with beautiful lake views. This unique property offers a quiet, tranquil and private setting after a fun filled lake day. You can escape the dock and lake to your very private large yard or spend the evening on the water under the shelter or on the dock. High speed internet connected to house. Do not wait this will not last.Seller related to agent. Please refer to Harbor Oaks Website for information on Covenants and restrictions and Duke power regulations http://harboroakskeowee.com/public.html
Location
State SC
County Oconee
Area 205-Oconee County, Sc
Body of Water Keowee
Rooms
Basement None, Crawl Space
Main Level Bedrooms 1
Interior
Interior Features Bookcases, Bathtub, Ceiling Fan(s), Dual Sinks, Entrance Foyer, Fireplace, Granite Counters, Garden Tub/Roman Tub, High Ceilings, Jetted Tub, Bath in Primary Bedroom, Multiple Primary Suites, Pull Down Attic Stairs, Sitting Area in Primary, Smooth Ceilings, Separate Shower, Upper Level Primary, Walk-In Closet(s), Walk-In Shower, Breakfast Area, Separate/Formal Living Room
Heating Heat Pump
Cooling Heat Pump
Flooring Carpet, Ceramic Tile, Hardwood
Fireplaces Type Gas, Gas Log, Option
Equipment Satellite Dish
Fireplace Yes
Window Features Blinds,Tilt-In Windows,Vinyl
Appliance Dishwasher, Electric Water Heater, Gas Cooktop, Disposal, Gas Oven, Gas Range, Microwave, Plumbed For Ice Maker
Laundry Washer Hookup, Electric Dryer Hookup, Sink
Exterior
Exterior Feature Fence, Sprinkler/Irrigation, Landscape Lights, Porch, Patio
Parking Features Attached, Garage, Driveway, Garage Door Opener
Garage Spaces 2.0
Fence Yard Fenced
Utilities Available Cable Available, Electricity Available, Natural Gas Available, Septic Available, Water Available, Underground Utilities
Waterfront Description Boat Dock/Slip,Water Access,Waterfront
View Y/N Yes
Water Access Desc Public
View Mountain(s), Water
Roof Type Architectural,Shingle
Accessibility Low Threshold Shower
Porch Front Porch, Patio, Porch
Garage Yes
Building
Lot Description Corner Lot, Hardwood Trees, Outside City Limits, Subdivision, Sloped, Trees, Views, Wooded, Waterfront
Entry Level Two
Foundation Crawlspace
Builder Name Groome properties
Sewer Septic Tank
Water Public
Architectural Style Traditional
Level or Stories Two
Structure Type Cement Siding,Stone
Schools
Elementary Schools Keowee Elem
Middle Schools Walhalla Middle
High Schools Walhalla High
Others
HOA Fee Include Street Lights
Tax ID 150-09-01-042
Security Features Smoke Detector(s)
Membership Fee Required 600.0
Financing Cash
Read Less Info
Want to know what your home might be worth? Contact us for a FREE valuation!

Our team is ready to help you sell your home for the highest possible price ASAP
Bought with Justin Winter Sothebys Int'l
GET MORE INFORMATION
Michael Skillin
Broker Associate | License ID: 39180
Broker Associate License ID: 39180



