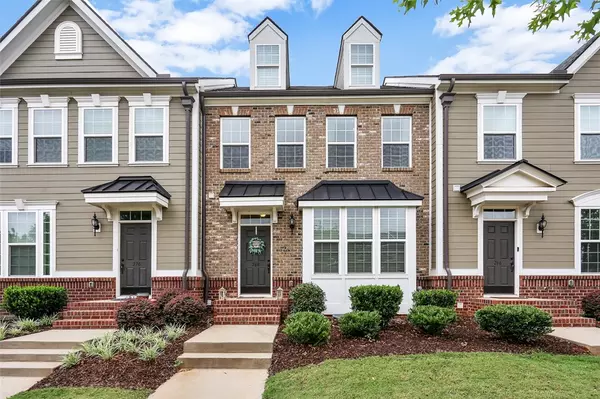For more information regarding the value of a property, please contact us for a free consultation.
Key Details
Sold Price $374,900
Property Type Townhouse
Sub Type Townhouse
Listing Status Sold
Purchase Type For Sale
Square Footage 1,800 sqft
Price per Sqft $208
Subdivision Hollingsworth Park
MLS Listing ID 20241255
Sold Date 08/13/21
Style Traditional
Bedrooms 3
Full Baths 2
Half Baths 1
HOA Fees $15/ann
HOA Y/N Yes
Abv Grd Liv Area 1,800
Total Fin. Sqft 1800
Year Built 2018
Annual Tax Amount $2,254
Tax Year 2020
Lot Size 1,742 Sqft
Acres 0.04
Property Description
Location, location, location! Situated in the highly desirable must have Hollingsworth Park planned community this newer construction beauty is walkable to every incredible amenity the alluring neighborhood has to offer. Two blocks for restaurants, shopping, fitness options, walking/running trails, an amazing park, just ten minutes from our incredible Downtown Greenville and only five minutes to the interstate, you can’t go wrong! Enjoy the luxuries of a rear load two car garage with additional parking, three bedrooms, two full bathrooms a gorgeous open floor plan living area and eat-in kitchen with a finished lower level. Make your way through the front door to be greeted by rich hardwoods, three piece crown molding, recessed lighting and even your very own drop down custom home movie theatre. This well designed floor plan spills into the gloriously and spacious kitchen loaded with upgrades. Oversized cabinets, large island, granite counters, tiled backsplash, stainless steel appliances and two sit down bar tops are what dreams are made of when searching for that perfect house to call home. Just off the kitchen is an inviting outdoor oasis for evenings under the stars with family and friends or that relaxing morning coffee. Up the stairs the master ensuite is dreamy in every sense of the word. Boasting a trey ceiling, spectacular natural light, a highly organized and customized walk-in closet and master bath with his and her sinks, warm inviting tile and a grand shower giving you all the must have luxuries right at your finger tips. Both additional bedrooms are spacious in size and excellent for guests or your growing family all attached to an additional but separate second full bathroom. The lower level is fully finished and excellent for a home gym, office or even a secondary living room for the kids or your evening getaway. On this level the current owner created a hobby workshop where a half bath is standard though the plumbing is all roughed in and could easily be converted back to a half bath. The two car garage offers ample storage, plenty of room for your vehicle all while giving a private entry and exit point around back.
Location
State SC
County Greenville
Community Common Grounds/Area, Sidewalks
Area 402-Greenville County, Sc
Rooms
Basement Full, Finished
Interior
Interior Features Ceiling Fan(s), Cathedral Ceiling(s), Dual Sinks, Granite Counters, Bath in Primary Bedroom, Pull Down Attic Stairs, Smooth Ceilings, Shower Only, Cable TV, Upper Level Primary, Walk-In Closet(s), Workshop
Heating Natural Gas
Cooling Central Air, Forced Air
Flooring Carpet, Ceramic Tile, Hardwood
Fireplace No
Window Features Insulated Windows,Vinyl
Appliance Dishwasher, Gas Cooktop, Disposal, Gas Oven, Gas Range, Microwave
Exterior
Exterior Feature Deck, Sprinkler/Irrigation, Porch
Garage Attached Carport
Garage Spaces 2.0
Community Features Common Grounds/Area, Sidewalks
Utilities Available Cable Available, Underground Utilities
Water Access Desc Public
Roof Type Architectural,Composition,Shingle
Porch Deck, Front Porch
Garage Yes
Building
Lot Description Level, Outside City Limits, Subdivision, Trees
Entry Level Two
Foundation Slab
Sewer Public Sewer
Water Public
Architectural Style Traditional
Level or Stories Two
Structure Type Brick
Schools
Elementary Schools Pelham Road
Middle Schools Beck Middle
High Schools Jl Mann High School
Others
HOA Fee Include Insurance,Maintenance Grounds,Maintenance Structure,Pest Control,Street Lights,Trash
Tax ID 0262.00-01-017.34
Security Features Smoke Detector(s)
Membership Fee Required 190.0
Financing Conventional
Read Less Info
Want to know what your home might be worth? Contact us for a FREE valuation!

Our team is ready to help you sell your home for the highest possible price ASAP
Bought with Marchant Company, The
GET MORE INFORMATION

Michael Skillin
Broker Associate | License ID: 39180
Broker Associate License ID: 39180



