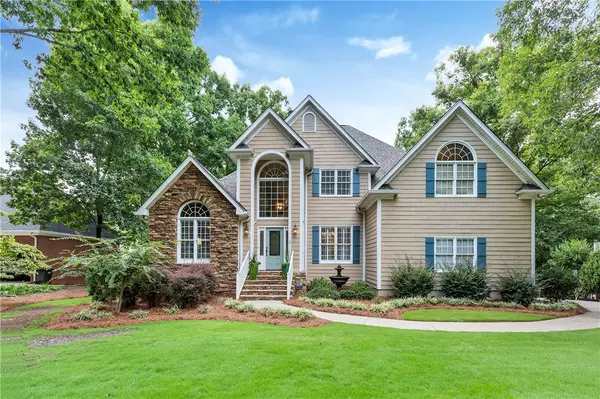For more information regarding the value of a property, please contact us for a free consultation.
Key Details
Sold Price $515,000
Property Type Single Family Home
Sub Type Single Family Residence
Listing Status Sold
Purchase Type For Sale
Square Footage 2,793 sqft
Price per Sqft $184
Subdivision Middle Creek
MLS Listing ID 20242426
Sold Date 10/05/21
Style Traditional
Bedrooms 4
Full Baths 2
Half Baths 1
HOA Y/N Yes
Abv Grd Liv Area 2,793
Total Fin. Sqft 2793
Year Built 1994
Tax Year 2020
Lot Size 0.720 Acres
Acres 0.72
Property Description
Immaculate waterfront home fully renovated from top to bottom with remodeled kitchen and baths. Designer details, and professional decorating throughout. Chef’s kitchen boasts custom cabinetry, top of the line appliances, pot-filler faucet, farmhouse sink, new tile back splash and built-in banquette. A pocket door leads to laundry room with built-in cabinetry, a second farmhouse sink and striking corrugated metal wainscoting. Hardwood flooring throughout home with first floor hardwoods recently refinished (May 2020). Main level has two-story foyer, two-story great room with fireplace, screened porch, formal dining room, study with vaulted ceiling, wine nook with cork wall covering, half bath and master bedroom/bath. Master has been remodeled to include 60” high bead board with picture ledge, trey ceiling, and en-suite bath with double vanities + makeup vanity, jetted, self-drying air tub, and tiled shower. All closets, pantry storage, and garage organization professionally fitted by Carolina Closets. Double staircases lead to 3 bedrooms, 1 bathroom, and bonus room. Additional features include new roof, chimney, and chimney cap, epoxy floors in garage and lower golf cart garage/workshop, natural gas grill connection on deck, professionally landscaped yard with irrigation system, and walkout basement onto covered patio. Seller is willing to offer partially or fully furnished. Sought after Middlecreek neighborhood has club house, pool, tennis, pickle ball, walking trails, playground and fitness center. Home sits directly on one of the community’s beautiful lakes. So much to do and enjoy!
Location
State SC
County Pickens
Community Common Grounds/Area, Clubhouse, Fitness Center, Playground, Pool, Tennis Court(S), Trails/Paths, Water Access
Area 307-Pickens County, Sc
Body of Water Other
Rooms
Basement Daylight, Full, Garage Access, Interior Entry, Unfinished, Walk-Out Access, Sump Pump
Main Level Bedrooms 1
Interior
Interior Features Bookcases, Tray Ceiling(s), Cathedral Ceiling(s), Dual Sinks, Entrance Foyer, French Door(s)/Atrium Door(s), Fireplace, Granite Counters, High Ceilings, Jetted Tub, Bath in Primary Bedroom, Pull Down Attic Stairs, Sitting Area in Primary, Smooth Ceilings, Shutters, Solid Surface Counters, Separate Shower, Cable TV, Upper Level Primary, Unfinished Walls, Vaulted Ceiling(s), French Doors
Heating Central, Gas
Cooling Central Air, Electric
Flooring Carpet, Ceramic Tile, Hardwood
Fireplaces Type Gas Log
Fireplace Yes
Window Features Blinds,Insulated Windows,Plantation Shutters,Palladian Window(s),Wood Frames
Appliance Built-In Oven, Convection Oven, Dryer, Dishwasher, Gas Cooktop, Disposal, Gas Water Heater, Microwave, Refrigerator, Washer, Plumbed For Ice Maker
Laundry Washer Hookup, Gas Dryer Hookup, Sink
Exterior
Exterior Feature Deck, Sprinkler/Irrigation, Landscape Lights, Porch, Patio
Parking Features Attached, Garage, Basement, Driveway, Garage Door Opener
Garage Spaces 3.0
Pool Community
Community Features Common Grounds/Area, Clubhouse, Fitness Center, Playground, Pool, Tennis Court(s), Trails/Paths, Water Access
Utilities Available Electricity Available, Natural Gas Available, Phone Available, Sewer Available, Water Available, Cable Available, Underground Utilities
Waterfront Description Water Access,Waterfront
View Y/N Yes
Water Access Desc Public
View Water
Roof Type Architectural,Shingle
Accessibility Low Threshold Shower
Porch Deck, Front Porch, Patio, Porch, Screened
Garage Yes
Building
Lot Description City Lot, Hardwood Trees, Lake Front, Level, Subdivision, Sloped, Trees, Views, Waterfront
Entry Level Two
Foundation Basement
Sewer Public Sewer
Water Public
Architectural Style Traditional
Level or Stories Two
Structure Type Stone,Vinyl Siding,Wood Siding
Schools
Elementary Schools Forest Acres El
Middle Schools Richard H Gettys Middle
High Schools Easley High
Others
Pets Allowed Yes
HOA Fee Include Common Areas,Pool(s),Recreation Facilities,Street Lights
Tax ID 5038-18-20-9552
Security Features Security System Owned,Smoke Detector(s)
Financing Conventional
Pets Allowed Yes
Read Less Info
Want to know what your home might be worth? Contact us for a FREE valuation!

Our team is ready to help you sell your home for the highest possible price ASAP
Bought with Allen Tate - Easley/Powd
GET MORE INFORMATION

Michael Skillin
Broker Associate | License ID: 39180
Broker Associate License ID: 39180



