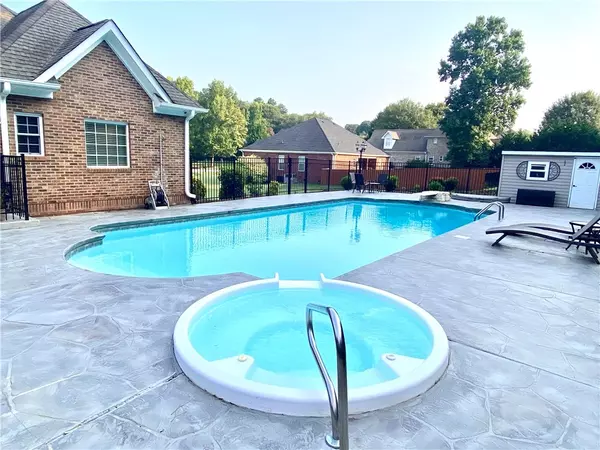For more information regarding the value of a property, please contact us for a free consultation.
Key Details
Sold Price $660,000
Property Type Single Family Home
Sub Type Single Family Residence
Listing Status Sold
Purchase Type For Sale
Square Footage 4,549 sqft
Price per Sqft $145
Subdivision Mcphail Farms
MLS Listing ID 20241685
Sold Date 10/13/21
Style Traditional
Bedrooms 4
Full Baths 3
Half Baths 1
HOA Fees $20/ann
HOA Y/N Yes
Abv Grd Liv Area 4,549
Total Fin. Sqft 4549
Year Built 2006
Annual Tax Amount $2,185
Tax Year 2020
Lot Size 1.240 Acres
Acres 1.24
Property Description
Spacious, all brick home with in-ground pool situated on 1.24 acres. Great location just off Highway 81 and the East/West connector in McPhail Farms. This home offers a beautiful outdoor entertaining area with a stamped concrete patio and fire pit. The backyard is fenced with a separate newer fence around the swimming pool. The children's play-set will stay and it has been recently re-coated. The main level floor plan features a large living room with 20 ft. coffered ceilings, built in bookcases, and a gas fireplace. The formal dining area and music room is located just off the foyer area that is open to the main living area. The master suite has hardwood flooring and double trey ceilings. The full bath has a walk in shower, double vanities, jetted tub, and his/her walk in closets. The kitchen offers granite countertops, updated appliances (2yrs old), bar seating, and a pantry. It is open to the breakfast area with a wall of windows overlooking the patio area. Sunroom with vaulted ceilings leads out to the outdoor space. Two additional bedrooms, a full bath, half bath, and laundry are located on the main level. The upstairs features a large bonus/media room and an additional area that could be used as a 5th bedroom with a large walk in closet that is currently used as a sewing room. Another full bathroom and bedroom is upstairs. The HVAC systems have recently been replaced. (2yrs old). A 16 camera system was installed and passes with the sale. The garage was recently updated with an epoxy floor coating that is easy to maintain. Solar panels were installed and will be paid in full at closing. Owner has all paperwork and warranty information. A tankless gas water heater was installed less than a year ago. The community is well maintained with low HOA fees that cover the entrance and street lights.
Location
State SC
County Anderson
Area 108-Anderson County, Sc
Rooms
Basement None, Crawl Space, Sump Pump
Main Level Bedrooms 3
Interior
Interior Features Bookcases, Tray Ceiling(s), Ceiling Fan(s), Cathedral Ceiling(s), Central Vacuum, Dual Sinks, French Door(s)/Atrium Door(s), Fireplace, Granite Counters, Garden Tub/Roman Tub, High Ceilings, Hot Tub/Spa, Jetted Tub, Bath in Primary Bedroom, Separate Shower, Cable TV, Upper Level Primary, Vaulted Ceiling(s), Walk-In Closet(s), Walk-In Shower, Breakfast Area, French Doors, Storm Door(s)
Heating Central, Electric, Heat Pump
Cooling Central Air, Electric, Heat Pump
Flooring Carpet, Ceramic Tile, Hardwood
Fireplaces Type Gas, Gas Log, Option
Fireplace Yes
Window Features Blinds,Tilt-In Windows
Appliance Convection Oven, Dishwasher, Electric Oven, Electric Range, Disposal, Microwave, Refrigerator, Smooth Cooktop
Laundry Washer Hookup, Electric Dryer Hookup, Sink
Exterior
Exterior Feature Fence, Sprinkler/Irrigation, Landscape Lights, Pool, Patio, Storm Windows/Doors
Parking Features Attached, Garage, Driveway, Garage Door Opener
Garage Spaces 2.0
Fence Yard Fenced
Pool In Ground
Utilities Available Electricity Available, Phone Available, Septic Available, Water Available, Cable Available, Underground Utilities
Water Access Desc Public
Accessibility Low Threshold Shower
Porch Patio
Garage Yes
Building
Lot Description Level, Outside City Limits, Subdivision, Trees
Entry Level Two
Foundation Crawlspace
Sewer Septic Tank
Water Public
Architectural Style Traditional
Level or Stories Two
Structure Type Brick
Schools
Elementary Schools North Pointe Elementary
Middle Schools Mccants Middle
High Schools Tl Hanna High
Others
HOA Fee Include Street Lights
Tax ID 146-08-02-005
Security Features Smoke Detector(s)
Membership Fee Required 250.0
Financing Conventional
Read Less Info
Want to know what your home might be worth? Contact us for a FREE valuation!

Our team is ready to help you sell your home for the highest possible price ASAP
Bought with Keller Williams Grv Upst
GET MORE INFORMATION
Michael Skillin
Broker Associate | License ID: 39180
Broker Associate License ID: 39180



