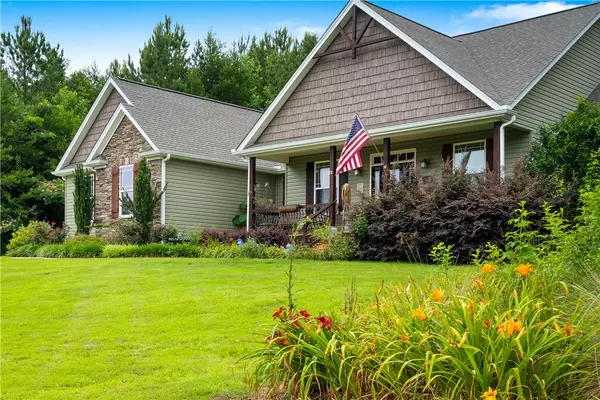For more information regarding the value of a property, please contact us for a free consultation.
Key Details
Sold Price $360,000
Property Type Single Family Home
Sub Type Single Family Residence
Listing Status Sold
Purchase Type For Sale
Square Footage 2,034 sqft
Price per Sqft $176
Subdivision Moonlight Bay On Keowee
MLS Listing ID 20240839
Sold Date 07/30/21
Style Craftsman
Bedrooms 3
Full Baths 2
HOA Fees $29/ann
HOA Y/N Yes
Total Fin. Sqft 2034
Year Built 2013
Annual Tax Amount $1,098
Tax Year 2018
Lot Size 0.700 Acres
Acres 0.7
Property Description
Welcome home to 340 Stardust Lane in Moonlight Bay on Keowee. This well maintained 3 bedroom 2 bath home sits on a beautifully manicured .7 acre lot with mature trees and lush plants. Upon entering the home you are greeted with an impressive stone fireplace which is the focal point of the home. You'll also notice the large dining room to the left connecting to the open kitchen with it's own eating area off the porch, a bar with seating and a large walk-in pantry. Right off the kitchen, the master bedroom has a sitting area, a large walk-in closet, a large en suite with a double vanity and tiled shower and its own door leading to the back porch. On the other side of the home there are 2 separate bedrooms and a shared full bathroom. This home is a must see! Make your appointment today.
Location
State SC
County Oconee
Community Lake
Area 205-Oconee County, Sc
Body of Water Keowee
Rooms
Basement None
Main Level Bedrooms 3
Interior
Interior Features Tray Ceiling(s), Dressing Area, Fireplace, Granite Counters, High Ceilings, Bath in Primary Bedroom, Pull Down Attic Stairs, Sitting Area in Primary, Smooth Ceilings, Shower Only, Cable TV, Upper Level Primary, Vaulted Ceiling(s), Walk-In Shower, Breakfast Area
Heating Central, Electric
Cooling Central Air, Electric
Flooring Hardwood, Vinyl
Fireplaces Type Gas, Gas Log, Option
Fireplace Yes
Window Features Blinds,Vinyl
Appliance Double Oven, Dryer, Dishwasher, Disposal, Microwave, Refrigerator, Smooth Cooktop, Washer
Laundry Washer Hookup
Exterior
Parking Features Attached, Garage, Driveway, Garage Door Opener
Garage Spaces 3.0
Community Features Lake
Utilities Available Electricity Available, Propane, Phone Available, Sewer Available, Water Available, Cable Available, Underground Utilities
Water Access Desc Public
Roof Type Architectural,Shingle
Accessibility Low Threshold Shower
Porch Porch, Screened
Garage Yes
Building
Lot Description Outside City Limits, Subdivision, Sloped, Interior Lot
Entry Level One
Foundation Slab
Sewer Public Sewer
Water Public
Architectural Style Craftsman
Level or Stories One
Structure Type Stone Veneer,Vinyl Siding
Schools
Elementary Schools Keowee Elem
Middle Schools Walhalla Middle
High Schools Walhalla High
Others
HOA Fee Include Common Areas,Street Lights
Tax ID 150-06-01-020
Security Features Smoke Detector(s)
Membership Fee Required 350.0
Financing Cash
Read Less Info
Want to know what your home might be worth? Contact us for a FREE valuation!

Our team is ready to help you sell your home for the highest possible price ASAP
Bought with Lake Home Realty, LLC
GET MORE INFORMATION

Michael Skillin
Broker Associate | License ID: 39180
Broker Associate License ID: 39180



