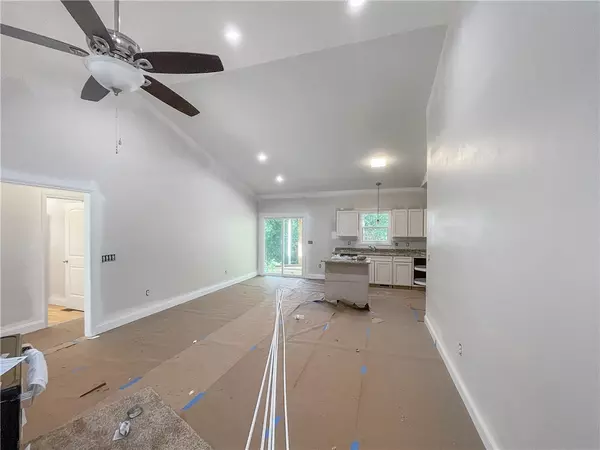For more information regarding the value of a property, please contact us for a free consultation.
Key Details
Sold Price $245,000
Property Type Single Family Home
Sub Type Single Family Residence
Listing Status Sold
Purchase Type For Sale
Square Footage 1,625 sqft
Price per Sqft $150
MLS Listing ID 20242724
Sold Date 10/15/21
Style Traditional
Bedrooms 3
Full Baths 2
Construction Status Under Construction
HOA Y/N No
Abv Grd Liv Area 1,625
Total Fin. Sqft 1625
Year Built 2021
Annual Tax Amount $10
Tax Year 2020
Lot Size 0.680 Acres
Acres 0.68
Property Description
Welcome Home! Nestled just outside the cul-de-sac, on over half an acre, is this 3 bedroom 2 bath home with an open and easy-flow floor plan that provides space to relax or entertain! The spacious white kitchen makes meal time and cleanup a breeze, with granite countertops, large center island, ample storage, soft close cabinets and drawers. Tucked to the rear of the home is the private master bedroom featuring an on-suite bath with a large vanity, granite countertops, separate shower, garden tub and walk-in closet. Two additional bedrooms and a guest bath can be found on the other side of the home. This home also features neutral paint, luxury vinyl plank and carpet flooring, walk-in laundry room, attached 2-car garage, and covered back porch. Possible 100% USDA financing available! Home will be completed 9/30/21
Location
State SC
County Anderson
Area 102-Anderson County, Sc
Rooms
Basement None
Main Level Bedrooms 3
Interior
Interior Features Ceiling Fan(s), Cathedral Ceiling(s), Granite Counters, Garden Tub/Roman Tub, High Ceilings, Bath in Primary Bedroom, Other, See Remarks, Smooth Ceilings, Separate Shower, Cable TV, Upper Level Primary, Walk-In Closet(s)
Heating Central, Electric, Forced Air
Cooling Central Air, Electric, Forced Air
Flooring Carpet, Laminate
Fireplace No
Appliance Dishwasher, Electric Oven, Electric Range, Electric Water Heater, Microwave, Smooth Cooktop
Laundry Washer Hookup, Electric Dryer Hookup
Exterior
Exterior Feature Deck, Porch
Parking Features Attached, Garage, Driveway, Garage Door Opener
Garage Spaces 2.0
Utilities Available Electricity Available, Phone Available, Septic Available, Water Available, Cable Available
Water Access Desc Public
Roof Type Composition,Shingle
Porch Deck, Front Porch, Porch
Garage Yes
Building
Lot Description Cul-De-Sac, Level, Not In Subdivision, Outside City Limits, Trees
Entry Level One
Foundation Slab
Builder Name David Smith
Sewer Septic Tank
Water Public
Architectural Style Traditional
Level or Stories One
Structure Type Vinyl Siding
Construction Status Under Construction
Schools
Elementary Schools Lafrance
Middle Schools Riverside Middl
High Schools Pendleton High
Others
HOA Fee Include None
Tax ID 063-07-01-018-000
Security Features Smoke Detector(s)
Acceptable Financing USDA Loan
Listing Terms USDA Loan
Financing VA
Read Less Info
Want to know what your home might be worth? Contact us for a FREE valuation!

Our team is ready to help you sell your home for the highest possible price ASAP
Bought with JW Martin Real Estate
GET MORE INFORMATION
Michael Skillin
Broker Associate | License ID: 39180
Broker Associate License ID: 39180



