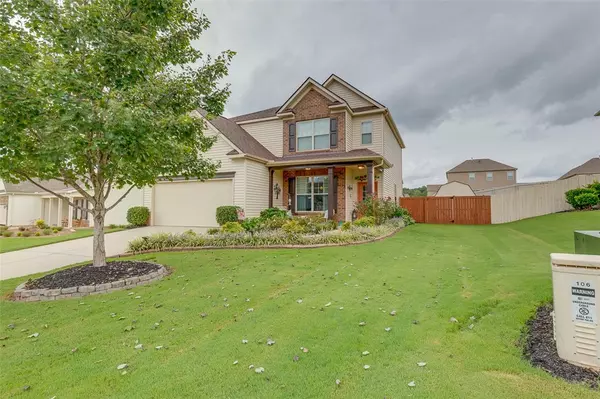For more information regarding the value of a property, please contact us for a free consultation.
Key Details
Sold Price $318,000
Property Type Single Family Home
Sub Type Single Family Residence
Listing Status Sold
Purchase Type For Sale
Square Footage 2,170 sqft
Price per Sqft $146
Subdivision Rose Hill
MLS Listing ID 20243015
Sold Date 09/29/21
Style Traditional
Bedrooms 4
Full Baths 3
Half Baths 1
HOA Fees $85/ann
HOA Y/N Yes
Abv Grd Liv Area 2,170
Total Fin. Sqft 2170
Annual Tax Amount $1,342
Tax Year 2020
Property Description
Feel welcomed home every time you open the door to this bright and airy home. Walk into the front door of this beauty to an open floor plan perfect for entertaining. The move in ready home offers 4 bedrooms and 3.5 baths. The spacious Great Room features FP with gas logs. Formal Dining area. You will love the kitchen with all appliances including refrigerator, ample cabinet space, granite countertops, island and eat in dining area. The beautiful master suite with tray ceiling and master bath with soaking tub, separate shower, private toilet area, and large closet. Walk in laundry room and 2 car garage. Your living space extends to the back yard with a wonderful screen porch overlooking a private fenced in yard where you can relax and enjoy grilling out. Large outbuilding for storage. Brand new roof per seller. Very convenient to shopping, restaurants, I-85, Anderson , Greenville and Easley. Amenities include pool and clubhouse. This one will not last long call today for your personal tour.
Location
State SC
County Anderson
Community Clubhouse, Playground, Pool
Area 104-Anderson County, Sc
Rooms
Basement None
Interior
Interior Features Tray Ceiling(s), Ceiling Fan(s), Dual Sinks, Fireplace, Granite Counters, Garden Tub/Roman Tub, Bath in Primary Bedroom, Pull Down Attic Stairs, Smooth Ceilings, Separate Shower, Cable TV, Upper Level Primary, Vaulted Ceiling(s), Walk-In Closet(s), Walk-In Shower, Breakfast Area, Separate/Formal Living Room
Heating Central, Gas
Cooling Central Air, Electric
Flooring Carpet, Hardwood, Laminate
Fireplace Yes
Window Features Blinds
Appliance Dishwasher, Electric Oven, Electric Range, Microwave, Refrigerator
Exterior
Exterior Feature Porch
Parking Features Attached, Garage, Driveway, Garage Door Opener
Garage Spaces 2.0
Pool Community
Community Features Clubhouse, Playground, Pool
Utilities Available Cable Available
Water Access Desc Public
Roof Type Architectural,Shingle
Accessibility Low Threshold Shower
Porch Front Porch, Porch, Screened
Garage Yes
Building
Lot Description Outside City Limits, Subdivision, Sloped
Entry Level Two
Foundation Slab
Sewer Private Sewer
Water Public
Architectural Style Traditional
Level or Stories Two
Structure Type Brick,Vinyl Siding
Schools
Elementary Schools Concord Elem
Middle Schools Powdersville Mi
High Schools Powdersville High School
Others
HOA Fee Include Pool(s),Sewer
Tax ID 008041188
Membership Fee Required 1028.0
Financing Conventional
Read Less Info
Want to know what your home might be worth? Contact us for a FREE valuation!

Our team is ready to help you sell your home for the highest possible price ASAP
Bought with Clardy Real Estate
GET MORE INFORMATION
Michael Skillin
Broker Associate | License ID: 39180
Broker Associate License ID: 39180



