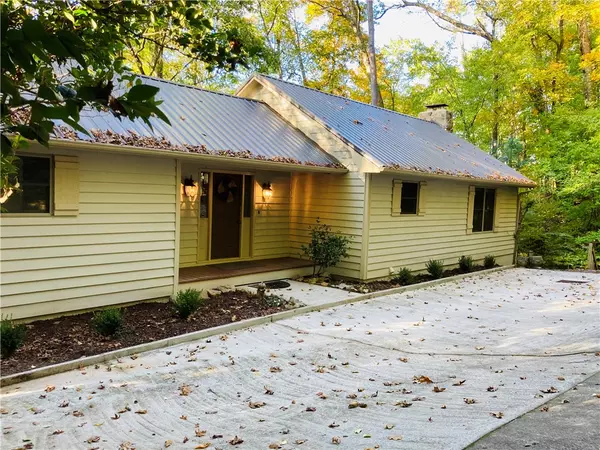For more information regarding the value of a property, please contact us for a free consultation.
Key Details
Sold Price $550,000
Property Type Single Family Home
Sub Type Single Family Residence
Listing Status Sold
Purchase Type For Sale
Square Footage 2,050 sqft
Price per Sqft $268
Subdivision Foxwood Hills
MLS Listing ID 20245013
Sold Date 02/14/22
Style Ranch
Bedrooms 3
Full Baths 2
Half Baths 1
HOA Y/N Yes
Abv Grd Liv Area 1,280
Total Fin. Sqft 2050
Year Built 1992
Lot Size 0.450 Acres
Acres 0.45
Property Description
This is what you've waited for! Spectacular custom-built home with Beautiful Natural Light throughout on a deep water lot on the main channel of the Tugaloo at Lake Hartwell in the Foxwood Hills waterfront community. Home Features a Fabulous Outdoor Space with Screened Portch, Western Sunset lake views on a Large Private Lot with low-maintenance landscaping. Views from every room in the house with three bedrooms, two full and one-half baths. Breathtaking lakeside master suite with cathedral ceiling, hardwood floors, walk-in closet, and a walk-in tiled shower. Large open great room with a stack stone fireplace and Oak hardwood floors that flow into a light and bright kitchen all overlooking the sparkling waters of Lake Hartwell. Kitchen with custom cabinetry, granite counters, and hardwood floors. The Walk-out level has 2 guest bedrooms and a full bath overlooking the lake, a lower level living area with fireplace, laundry, and workshop/storage. There’s an Extensive three-level lake-side deck that leads to a gentle slope to the lake. Single Slip Covered Boat Dock! All of this and located just minutes from I-85, Westminster, and Seneca. Must see this spectacular sunset lot!
Location
State SC
County Oconee
Community Clubhouse, Playground, Pool, Tennis Court(S)
Area 201-Oconee County, Sc
Body of Water Hartwell
Rooms
Basement Daylight, Finished, Heated, Walk-Out Access
Main Level Bedrooms 1
Ensuite Laundry Washer Hookup, Electric Dryer Hookup
Interior
Interior Features Ceiling Fan(s), Cathedral Ceiling(s), Fireplace, Granite Counters, Bath in Primary Bedroom, Upper Level Primary, Walk-In Closet(s), Walk-In Shower, Workshop
Laundry Location Washer Hookup,Electric Dryer Hookup
Heating Heat Pump
Cooling Heat Pump
Flooring Ceramic Tile, Hardwood
Fireplace Yes
Appliance Dishwasher, Electric Oven, Electric Range
Laundry Washer Hookup, Electric Dryer Hookup
Exterior
Exterior Feature Deck
Garage None, Circular Driveway, Driveway
Pool Community
Community Features Clubhouse, Playground, Pool, Tennis Court(s)
Waterfront Yes
Waterfront Description Boat Dock/Slip,Waterfront
Water Access Desc Private
Roof Type Metal
Accessibility Low Threshold Shower
Porch Deck, Porch, Screened
Parking Type None, Circular Driveway, Driveway
Garage No
Building
Lot Description Outside City Limits, Subdivision, Sloped, Trees, Wooded, Waterfront
Entry Level One
Foundation Basement
Sewer Private Sewer
Water Private
Architectural Style Ranch
Level or Stories One
Structure Type Wood Siding
Schools
Elementary Schools Westminster Elm
Middle Schools West Oak Middle
High Schools West Oak High
Others
HOA Fee Include Pool(s)
Tax ID 315-11-01-088
Financing VA
Read Less Info
Want to know what your home might be worth? Contact us for a FREE valuation!

Our team is ready to help you sell your home for the highest possible price ASAP
Bought with Charlene's Lakeside Realty
GET MORE INFORMATION

Michael Skillin
Broker Associate | License ID: 39180
Broker Associate License ID: 39180



