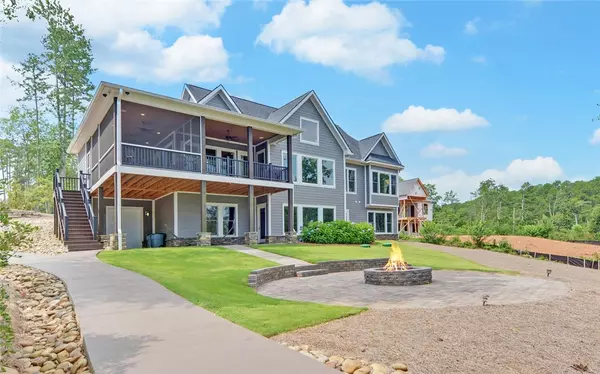For more information regarding the value of a property, please contact us for a free consultation.
Key Details
Sold Price $1,069,000
Property Type Single Family Home
Sub Type Single Family Residence
Listing Status Sold
Purchase Type For Sale
Square Footage 4,618 sqft
Price per Sqft $231
MLS Listing ID 20242479
Sold Date 10/29/21
Style Craftsman
Bedrooms 4
Full Baths 2
Half Baths 2
HOA Y/N No
Abv Grd Liv Area 2,309
Total Fin. Sqft 4618
Year Built 2013
Lot Size 0.690 Acres
Acres 0.69
Property Description
Upscale casual Lake Living located in the exclusive Aleja Pt Subdivision!!! This Lake Hartwell home has lake views from almost every room in the house, close corp line, gentle slope & covered double slip dock (40' X 28'). The perfect combination to offer the very best of casual living and quality custom construction that come together to offer the very best of Lake Living. As you enter the home through the 8 ft mahogany door, the foyer entry to the main level is great for entertaining friends and family with the open concept of the large living room with vaulted ceiling and gas fireplace, dining room & custom kitchen with stainless steel appliances. Gas cooktop, double oven, smart refrigerator, & wine cooler. Cambria Quartz countertops with mitered edges throughout home. A gracious owners suite with trey ceilings, walk in closet, walk in tile shower and a limestone soaking tub. Terrace level consist of a large rec room with coffered ceilings, wet bar, 3 bedrooms. This home also has Control 4 music system with speakers throughout the house with 6 security cameras. Enjoy the gentle walk on the concrete cart path to the dock with a manicured Rip Rap shoreline. The exterior of the home has an outdoor fire pit, sprinkler system, outdoor shower & storage garage facing the lake for all your lake toys. Lets not forget about the 3 car garage with epoxy coated floor and the 24 X 40 bonus room above.
Location
State GA
County Stephens
Area 660-Stephens County, Ga
Body of Water Hartwell
Rooms
Basement Full, Garage Access, Heated, Interior Entry, Walk-Out Access
Main Level Bedrooms 1
Interior
Interior Features Wet Bar, Bookcases, Tray Ceiling(s), Ceiling Fan(s), Cathedral Ceiling(s), Fireplace, Smooth Ceilings, Solid Surface Counters, Cable TV, Vaulted Ceiling(s), Walk-In Closet(s), Walk-In Shower, Wired for Sound, Workshop
Heating Central, Electric, Heat Pump, Hot Water
Cooling Central Air, Electric, Heat Pump
Flooring Carpet, Tile
Fireplaces Type Gas, Gas Log, Option
Equipment Satellite Dish
Fireplace Yes
Window Features Blinds,Insulated Windows
Appliance Built-In Oven, Double Oven, Dishwasher, Electric Water Heater, Gas Cooktop, Refrigerator, Washer
Laundry Electric Dryer Hookup, Sink
Exterior
Exterior Feature Deck, Sprinkler/Irrigation, Porch
Parking Features Attached, Garage, Basement, Driveway
Garage Spaces 3.0
Utilities Available Cable Available, Underground Utilities
Waterfront Description Boat Dock/Slip,Water Access,Waterfront
View Y/N Yes
View Water
Roof Type Architectural,Shingle
Accessibility Low Threshold Shower
Porch Deck, Front Porch, Porch, Screened
Garage Yes
Building
Lot Description Cul-De-Sac, Outside City Limits, Subdivision, Sloped, Views, Waterfront
Entry Level Two
Foundation Basement
Sewer Septic Tank
Architectural Style Craftsman
Level or Stories Two
Structure Type Cement Siding,Stone Veneer
Schools
Elementary Schools Stephens County
Middle Schools Stephens County
High Schools Stephens County
Others
Tax ID 065B 041
Financing Conventional
Read Less Info
Want to know what your home might be worth? Contact us for a FREE valuation!

Our team is ready to help you sell your home for the highest possible price ASAP
Bought with Keller Williams Lake Region
GET MORE INFORMATION

Michael Skillin
Broker Associate | License ID: 39180
Broker Associate License ID: 39180



