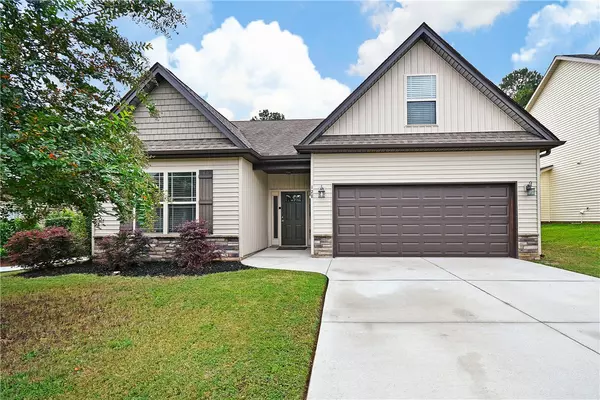For more information regarding the value of a property, please contact us for a free consultation.
Key Details
Sold Price $267,000
Property Type Single Family Home
Sub Type Single Family Residence
Listing Status Sold
Purchase Type For Sale
Square Footage 1,790 sqft
Price per Sqft $149
Subdivision Axman Oaks
MLS Listing ID 20244029
Sold Date 11/15/21
Style Ranch
Bedrooms 3
Full Baths 2
HOA Fees $14/ann
HOA Y/N Yes
Total Fin. Sqft 1790
Year Built 2013
Annual Tax Amount $1,542
Tax Year 2020
Lot Size 8,276 Sqft
Acres 0.19
Property Description
Welcome to Axman Oaks...a lovely, peaceful community conveniently located close to the thriving city of Anderson and all it has to offer. This well-kept, one level + bonus Craftsman style rancher is ready for you to bring your bags and move right in! It offers easy living with everything you need all on one level. A welcoming foyer separates the guest wing from the master wing and as you enter, you’ll find two bedrooms and a full bath to the left. Utilize one for an office or fitness center and the other for a guest bedroom, or a number of other options. The generous open concept living area features hardwood floors, a gas fireplace and a beautiful granite and stainless steel kitchen. The elegant breakfast room/dining area leads to a covered patio that overlooks the fenced yard. The master bedroom with ensuite bath is spacious and relaxing. Dual vanities, garden tub, separate shower, separate water closet and a large walk-in closet offer all the luxury you crave. Upstairs you’ll discover a bonus room with attic access. This sunny space is ideal for an art studio, office or additional guest space. The soothing, neutral palette throughout this cozy home awaits your style and decor to effortlessly make it your own. Axman Oaks is convenient to Downtown Anderson, Anderson University, the YMCA, East-West Connector, and all of the medical facilities, shops, restaurants and businesses along Hwy. 81. This home sweet home is the one you have been waiting for!
Location
State SC
County Anderson
Area 109-Anderson County, Sc
Rooms
Basement None
Main Level Bedrooms 3
Interior
Interior Features Ceiling Fan(s), Dual Sinks, Fireplace, Granite Counters, Garden Tub/Roman Tub, Bath in Primary Bedroom, Smooth Ceilings, Separate Shower, Upper Level Primary, Walk-In Closet(s)
Heating Central, Electric, Forced Air
Cooling Central Air, Electric
Flooring Carpet, Ceramic Tile, Hardwood
Fireplaces Type Gas Log
Fireplace Yes
Appliance Dishwasher, Electric Oven, Electric Range, Electric Water Heater, Disposal, Microwave, Refrigerator, Smooth Cooktop
Laundry Washer Hookup, Electric Dryer Hookup
Exterior
Exterior Feature Fence, Patio
Parking Features Attached, Garage, Driveway, Garage Door Opener
Garage Spaces 2.0
Fence Yard Fenced
Utilities Available Propane, Underground Utilities
Water Access Desc Public
Roof Type Architectural,Shingle
Porch Patio
Garage Yes
Building
Lot Description City Lot, Level, Subdivision
Entry Level One and One Half
Foundation Slab
Sewer Public Sewer
Water Public
Architectural Style Ranch
Level or Stories One and One Half
Structure Type Stone,Vinyl Siding
Schools
Elementary Schools Midway Elem
Middle Schools Glenview Middle
High Schools Tl Hanna High
Others
HOA Fee Include Street Lights
Tax ID 147-25-01-029-00000
Security Features Smoke Detector(s)
Membership Fee Required 175.0
Financing Conventional
Read Less Info
Want to know what your home might be worth? Contact us for a FREE valuation!

Our team is ready to help you sell your home for the highest possible price ASAP
Bought with BHHS C Dan Joyner - Anderson
GET MORE INFORMATION

Michael Skillin
Broker Associate | License ID: 39180
Broker Associate License ID: 39180



