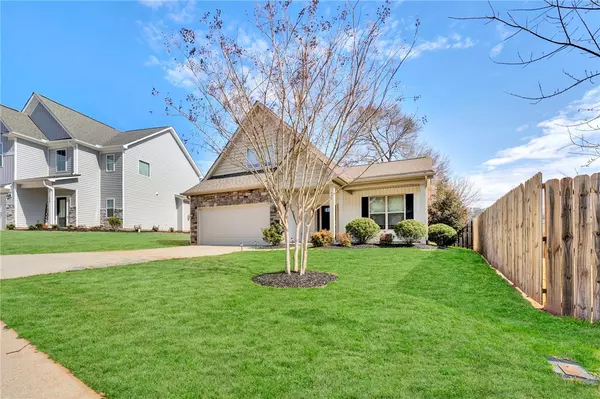For more information regarding the value of a property, please contact us for a free consultation.
Key Details
Sold Price $310,000
Property Type Single Family Home
Sub Type Single Family Residence
Listing Status Sold
Purchase Type For Sale
Square Footage 2,000 sqft
Price per Sqft $155
Subdivision Axman Oaks
MLS Listing ID 20248643
Sold Date 04/29/22
Style Traditional
Bedrooms 3
Full Baths 2
HOA Fees $17/ann
HOA Y/N Yes
Abv Grd Liv Area 2,000
Total Fin. Sqft 2000
Year Built 2014
Annual Tax Amount $1,919
Tax Year 2021
Lot Size 8,276 Sqft
Acres 0.19
Property Description
Live your best life in this upscale home centrally located in Anderson. Axman Oaks is just minutes away from beautiful Anderson University, paved walking trails, shopping and entertainment. This high-end home offers a formal dining room and shaded ,private yard for summer BBQ'S. Stainless Steel Kenmore and Whirlpool appliances make entertaining a breeze. Soaring vaulted ceilings and hardwood floors show grandeur at every turn. Main level master bedroom with en-suite garden tub, separate shower and double vanity. Let's talk about extra space. Upstairs, is a very large bonus room. It has endless possible uses. Home office, studio or taking in a roommate are just some of them.
This home says "Welcome home, stay awhile".
Location
State SC
County Anderson
Area 109-Anderson County, Sc
Rooms
Basement None
Main Level Bedrooms 3
Interior
Interior Features Bathtub, Ceiling Fan(s), Dual Sinks, Fireplace, Granite Counters, Garden Tub/Roman Tub, Bath in Primary Bedroom, Smooth Ceilings, Solid Surface Counters, Separate Shower, Cable TV, Upper Level Primary, Walk-In Closet(s)
Heating Heat Pump
Cooling Heat Pump
Flooring Carpet, Hardwood, Vinyl
Fireplaces Type Gas, Gas Log, Option
Fireplace Yes
Window Features Blinds
Appliance Dishwasher, Electric Oven, Electric Range, Electric Water Heater, Disposal, Microwave, Refrigerator, Smooth Cooktop
Laundry Washer Hookup, Electric Dryer Hookup
Exterior
Exterior Feature Fence, Sprinkler/Irrigation, Patio
Parking Features Attached, Garage, Driveway, Garage Door Opener
Garage Spaces 2.0
Fence Yard Fenced
Utilities Available Electricity Available, Natural Gas Available, Phone Available, Sewer Available, Water Available, Cable Available
Waterfront Description None
Water Access Desc Public
Roof Type Architectural,Shingle
Porch Patio
Garage Yes
Building
Lot Description City Lot, Level, Subdivision
Entry Level One and One Half
Foundation Slab
Builder Name Reliant Homes
Sewer Public Sewer
Water Public
Architectural Style Traditional
Level or Stories One and One Half
Structure Type Stone,Vinyl Siding
Schools
Elementary Schools Midway Elem
Middle Schools Glenview Middle
High Schools Tl Hanna High
Others
HOA Fee Include Street Lights
Tax ID 005199988
Security Features Smoke Detector(s)
Membership Fee Required 210.0
Financing Other
Read Less Info
Want to know what your home might be worth? Contact us for a FREE valuation!

Our team is ready to help you sell your home for the highest possible price ASAP
Bought with NONMEMBER OFFICE
GET MORE INFORMATION

Michael Skillin
Broker Associate | License ID: 39180
Broker Associate License ID: 39180



