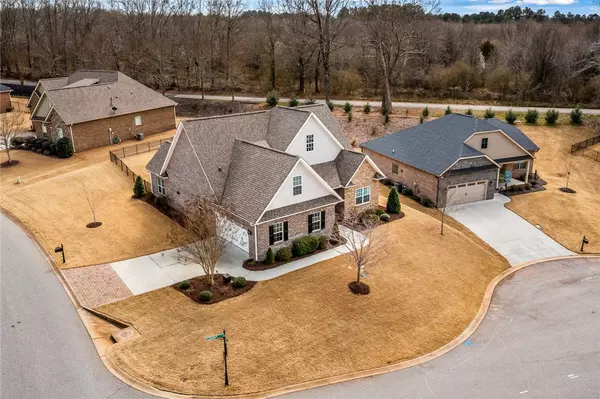For more information regarding the value of a property, please contact us for a free consultation.
Key Details
Sold Price $410,000
Property Type Single Family Home
Sub Type Single Family Residence
Listing Status Sold
Purchase Type For Sale
Square Footage 2,434 sqft
Price per Sqft $168
Subdivision Tuscany
MLS Listing ID 20248285
Sold Date 05/26/22
Style Traditional
Bedrooms 3
Full Baths 2
HOA Fees $50/ann
HOA Y/N Yes
Abv Grd Liv Area 2,434
Total Fin. Sqft 2434
Year Built 2016
Annual Tax Amount $1,225
Tax Year 2021
Lot Size 0.270 Acres
Acres 0.27
Property Description
Welcome to the beautiful neighborhood of Tuscany! This established community is known for its fantastic location and community accommodations featuring a lazy river pool, clubhouse and pond. This 2,300+ square foot brick home has been meticulously maintained and is MOVE-IN READY! This functional floor plan offers three bedrooms and two baths on the main level along with a large 22x14 bonus room above the garage. Welcoming foyer entrance with tray ceiling and hardwood floors set the stage for continuous modern trim work and details throughout that do not disappoint. Two guest bedrooms and full bathroom are located at the front of the house while the master suite is thoughtfully wrapped around to the rear of the house. More than ample coat/storage/supply closets throughout! Vaulted ceilings, continuous hardwood floors and gas fireplace create a striking ambiance to this open concept great room! Unobstructed opening to the kitchen keeps the flow natural and functional for everyday conversation or entertaining. Bright white staggered kitchen cabinets, adorned pendant-lit island, granite tops, stainless steel Whirlpool appliances, and attractive subway tile backsplash make this kitchen not only appealing but practical. The dining room offers a coffered ceiling, board and batten trim-work and large windows which allow just another reason to love this house! The master suite does it again with the considerate details! Raised vaulted ceilings and over-sized windows let in noteworthy natural light, double closets, and en-suite bathroom makes this suite so cozy! Master bathroom presents with a large ceramic tiled shower with sitting shelf, glass door, ceramic tile flooring, granite tops, white vanity, double sinks and enclosed water closet. The laundry room has cabinet storage and built-in shelving for even more utility! Don't forget to visit the "drop zone" while on tour to appreciate the additional utility it offers for everyday practicality. Updated lighting fixtures, ceiling fans, custom shelving, wood tread stairs, and Z-Wave Smart switches/dimmers create even more appreciation for this home. Covered back porch and powder coated aluminum fenced backyard make for the perfect entertaining space or just a spot to enjoy the grilling days! Side-entry two car garage and brick-trimmed driveway offer an impression to remember! Tankless high efficiency water heater and second water meter for sewer free irrigation are some of the gracious add-ons to also enjoy. Zoned for North Pointe, McCants Middle and Hana High. Only an 8 minute commute to the TTI/Ryobi Distribution Center, 9 minutes to Robert Bosch, and only 7 minutes to I-85. What a gem!!
Location
State SC
County Anderson
Community Clubhouse, Pool
Area 103-Anderson County, Sc
Rooms
Basement None
Main Level Bedrooms 3
Interior
Interior Features Ceiling Fan(s), Cathedral Ceiling(s), Dual Sinks, French Door(s)/Atrium Door(s), Fireplace, Granite Counters, High Ceilings, Bath in Primary Bedroom, Other, Pull Down Attic Stairs, Smooth Ceilings, Shower Only, Separate Shower, Cable TV, Upper Level Primary, Walk-In Closet(s), Walk-In Shower, French Doors
Heating Central, Gas
Cooling Central Air, Forced Air
Flooring Carpet, Ceramic Tile, Hardwood
Fireplace Yes
Window Features Blinds,Tilt-In Windows,Vinyl
Appliance Dishwasher, Electric Oven, Electric Range, Disposal, Microwave, Tankless Water Heater
Laundry Washer Hookup, Electric Dryer Hookup
Exterior
Exterior Feature Fence, Porch
Parking Features Attached, Garage, Driveway, Garage Door Opener, Other
Garage Spaces 2.0
Fence Yard Fenced
Pool Community
Community Features Clubhouse, Pool
Utilities Available Electricity Available, Natural Gas Available, Phone Available, Sewer Available, Water Available, Cable Available, Underground Utilities
Water Access Desc Public
Roof Type Architectural,Shingle
Accessibility Low Threshold Shower
Porch Front Porch, Porch
Garage Yes
Building
Lot Description Corner Lot, Cul-De-Sac, Outside City Limits, Subdivision
Entry Level One and One Half
Foundation Slab
Builder Name Apex Development
Sewer Public Sewer
Water Public
Architectural Style Traditional
Level or Stories One and One Half
Structure Type Brick,Stone
Schools
Elementary Schools North Pointe Elementary
Middle Schools Mccants Middle
High Schools Tl Hanna High
Others
HOA Fee Include Other,Pool(s),See Remarks
Tax ID 144-03-01-006
Acceptable Financing USDA Loan
Membership Fee Required 600.0
Listing Terms USDA Loan
Financing FHA
Read Less Info
Want to know what your home might be worth? Contact us for a FREE valuation!

Our team is ready to help you sell your home for the highest possible price ASAP
Bought with BHHS C Dan Joyner - Anderson
GET MORE INFORMATION

Michael Skillin
Broker Associate | License ID: 39180
Broker Associate License ID: 39180



