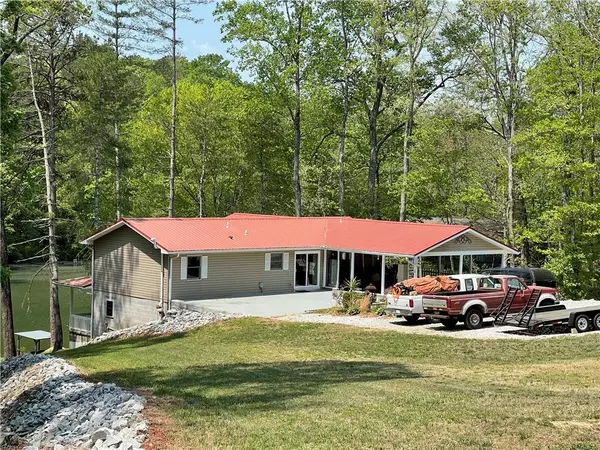For more information regarding the value of a property, please contact us for a free consultation.
Key Details
Sold Price $425,000
Property Type Single Family Home
Sub Type Single Family Residence
Listing Status Sold
Purchase Type For Sale
Square Footage 2,498 sqft
Price per Sqft $170
Subdivision Whitewater Lake
MLS Listing ID 20250412
Sold Date 06/03/22
Style Ranch
Bedrooms 4
Full Baths 3
HOA Y/N Yes
Abv Grd Liv Area 1,248
Total Fin. Sqft 2498
Year Built 1994
Lot Size 1.200 Acres
Acres 1.2
Property Description
Welcome to 649 North Lake Drive! This home is nestled at the foot of the mountains on beautiful Whitewater Lake! This home was built in 1994 and offers a total of 4 Bedrooms and 3 Full baths. As you enter through the carport your washer and dryer are on the right and walk into the open Eat in Kitchen. The Kitchen offers granite counter tops and smooth top electric stove. The Master Bedroom is off the Living room with direct access to the deck overlooking the lake with a private Master bath. The second and third Bedroom are located at the other end of the home with a shared bath. Downstairs in the walk out basement you will find plenty of space with lots of daylight. Downstairs is perfect for large gatherings and or movie night. It offers 2 large rooms as well as the 4th Bedroom with its own private bath and direct access to the lower level deck that leads you down to the lake. The platform dock has plenty of room to sun bathe or just sit and enjoy the view! It also offers walk in stairs to enter the lake with ease!! Perfect home for full time living or a vacation home! Call to see this move in ready home before it's gone!!
Location
State SC
County Oconee
Community Boat Facilities, Dock
Area 203-Oconee County, Sc
Body of Water Whitewater
Rooms
Basement Daylight, Full, Finished, Heated, Interior Entry, Walk-Out Access
Main Level Bedrooms 3
Interior
Interior Features Ceiling Fan(s), French Door(s)/Atrium Door(s), Granite Counters, Bath in Primary Bedroom, Pull Down Attic Stairs, Smooth Ceilings, Solid Surface Counters, Tub Shower, Upper Level Primary, Walk-In Closet(s), Walk-In Shower, French Doors
Heating Heat Pump
Cooling Heat Pump
Flooring Carpet, Hardwood, Laminate, Vinyl, Wood
Fireplace No
Window Features Blinds,Insulated Windows,Wood Frames
Appliance Dryer, Dishwasher, Electric Oven, Electric Range, Electric Water Heater, Refrigerator, Washer
Laundry Electric Dryer Hookup
Exterior
Exterior Feature Balcony, Deck, Patio
Parking Features Attached Carport, Driveway, Other
Garage Spaces 2.0
Community Features Boat Facilities, Dock
Utilities Available Electricity Available, Septic Available, Water Available
Waterfront Description Boat Dock/Slip,Boat Ramp/Lift Access,Dock Access,Water Access,Waterfront
View Y/N Yes
Water Access Desc Public
View Water
Roof Type Metal
Accessibility Low Threshold Shower
Porch Balcony, Deck, Patio
Garage Yes
Building
Lot Description Lake Front, Outside City Limits, Subdivision, Sloped, Trees, Views, Waterfront
Entry Level One
Foundation Basement
Sewer Septic Tank
Water Public
Architectural Style Ranch
Level or Stories One
Structure Type Vinyl Siding
Schools
Elementary Schools Tam-Salem Elm
Middle Schools Walhalla Middle
High Schools Walhalla High
Others
Tax ID 053-04-01-016
Security Features Radon Mitigation System
Financing Conventional
Read Less Info
Want to know what your home might be worth? Contact us for a FREE valuation!

Our team is ready to help you sell your home for the highest possible price ASAP
Bought with North Group Real Estate
GET MORE INFORMATION
Michael Skillin
Broker Associate | License ID: 39180
Broker Associate License ID: 39180



