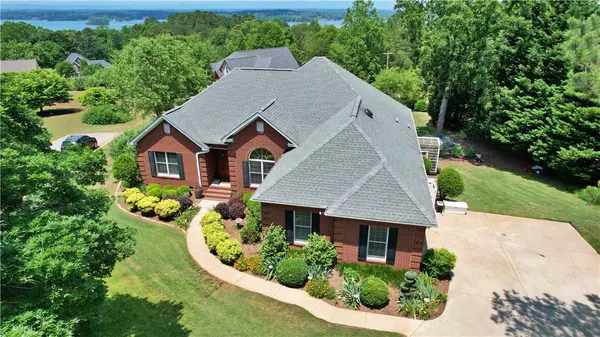For more information regarding the value of a property, please contact us for a free consultation.
Key Details
Sold Price $735,000
Property Type Single Family Home
Sub Type Single Family Residence
Listing Status Sold
Purchase Type For Sale
Square Footage 2,195 sqft
Price per Sqft $334
Subdivision South Port Vill
MLS Listing ID 20251218
Sold Date 07/18/22
Style Ranch
Bedrooms 3
Full Baths 2
Half Baths 1
HOA Fees $55/ann
HOA Y/N Yes
Abv Grd Liv Area 2,195
Total Fin. Sqft 2195
Lot Size 0.620 Acres
Acres 0.62
Property Description
This all-brick home is on a corner lot located in South Port Village on Lake Keowee. Wtih spectacular mountain views, this home includes a Deeded Boat Slip for the lake lover. In this quiet, upscale, gated, and affordable planned community, local conveniences are only minutes away. A lighted cart path adjacent to the home leads to a pecturesque cove with community gazebo and open lake views. Two kayak racks compliment your Deeded Boat Slip(up to 25 ft vessels) RV/boat trailer parking is available to Boat Slip owners. A stately, solid mahogany front door greets any guest. Inside the 9 to 11 feet and two tray ceilings give this home a spacious feeling. Utilities are very economical and include natural gas, city water and highspeed internet. There is a tankless hot water heater, and the HVAC system is serviced annually. An efficient Heatilator fireplace adds warmth and coziness to the home. Current owners have added a 500sf ironwood deck built to support a future hot tub. Extensive brick & stonework compliment a 300sf dry patio below the deck. An additional 200sf dry area for shelving &garden implement. Stand-up space under the home has heavy MIL plastics floor lining & shelving. the outdoor shower, greenhouse, water fountain, 300gal Koi Pond are attractive amenities. Low maintenance gardens are serviced by an automated Eight Zone Pro-Line Wheathermatic watering system. If you love the outdoor gardens, but not the maintenance, this home is for you. The master bedroom and bath are very spacious and complimented with an 8x8 walk-in closet. The home has a split bedroom floor plan with a "Jack & Jill" bathroom for your guest. A beautiful kitchen has been remodeled with high end cabinets, granite countertops and SS appliances. The double door fridge, gas stove, microwave, dishwasher & trash compactor were all replaced in the 2015 remodeling project. The double attached garage has epoxy flooring and multiple shelving units for storage. There is 1000sf of attic floor space accessible with a pull-down ladder and hoist for lifting items. The attic has automatic lighting with a temperature and humidity controlled three fan ventilation system. The home is equipped with a 250-amp main panel and two additional 100-amp panels each providing 20-amp, 220 V 30 & 50-amp circuits serving garage and deck/patio areas. Extensive automated room lighting, night lights, dimmers, USBs, surge protectors and fire/smoke CO2 detectors add security & simplify your life. There are freeze protected water supplies throughout the property.
With beautiful mountain views, Deeded Boat Slip, , generous storage and immaculate gardens, this affordable home is in high demand. As your agent to schedule a showing.
Location
State SC
County Oconee
Community Dock, Gated, Storage Facilities, Trails/Paths, Water Access, Lake
Area 205-Oconee County, Sc
Body of Water Keowee
Rooms
Basement None, Crawl Space
Main Level Bedrooms 3
Interior
Interior Features Bathtub, Tray Ceiling(s), Ceiling Fan(s), Dual Sinks, Fireplace, Granite Counters, High Ceilings, Jack and Jill Bath, Jetted Tub, Pull Down Attic Stairs, Smooth Ceilings, Separate Shower, Upper Level Primary, Vaulted Ceiling(s), Walk-In Closet(s), Walk-In Shower
Heating Natural Gas
Cooling Heat Pump
Flooring Ceramic Tile, Hardwood
Fireplaces Type Gas, Gas Log, Option
Fireplace Yes
Appliance Dryer, Dishwasher, Gas Oven, Gas Range, Gas Water Heater, Microwave, Refrigerator, Tankless Water Heater, Washer
Laundry Sink
Exterior
Exterior Feature Sprinkler/Irrigation, Landscape Lights
Parking Features Attached, Garage, Driveway, Garage Door Opener
Garage Spaces 2.0
Community Features Dock, Gated, Storage Facilities, Trails/Paths, Water Access, Lake
Utilities Available Natural Gas Available, Septic Available, Water Available, Underground Utilities
Waterfront Description Water Access,Boat Dock/Slip
View Y/N Yes
Water Access Desc Public
View Mountain(s)
Roof Type Architectural,Shingle
Accessibility Low Threshold Shower
Garage Yes
Building
Lot Description Outside City Limits, Subdivision, Sloped, Trees, Interior Lot
Entry Level One
Foundation Crawlspace
Sewer Septic Tank
Water Public
Architectural Style Ranch
Level or Stories One
Structure Type Brick
Schools
Elementary Schools Northside Elem
Middle Schools Seneca Middle
High Schools Seneca High
Others
Pets Allowed Yes
HOA Fee Include Street Lights
Tax ID 209-05-01-042
Security Features Gated Community
Membership Fee Required 668.0
Financing Cash
Pets Allowed Yes
Read Less Info
Want to know what your home might be worth? Contact us for a FREE valuation!

Our team is ready to help you sell your home for the highest possible price ASAP
Bought with NONMEMBER OFFICE
GET MORE INFORMATION
Michael Skillin
Broker Associate | License ID: 39180
Broker Associate License ID: 39180



