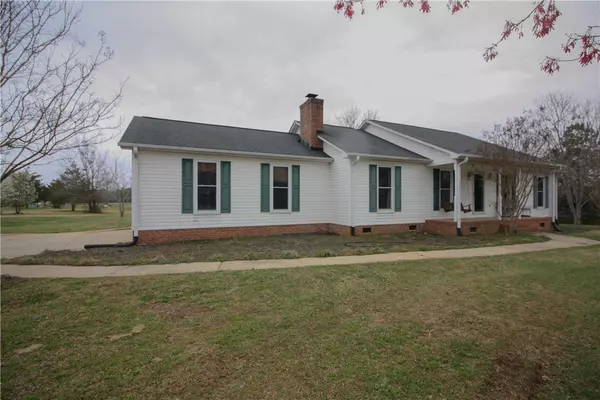For more information regarding the value of a property, please contact us for a free consultation.
Key Details
Sold Price $310,000
Property Type Single Family Home
Sub Type Single Family Residence
Listing Status Sold
Purchase Type For Sale
Square Footage 2,148 sqft
Price per Sqft $144
Subdivision Tara Place
MLS Listing ID 20248668
Sold Date 04/29/22
Style Ranch
Bedrooms 4
Full Baths 3
HOA Fees $10/ann
HOA Y/N Yes
Total Fin. Sqft 2148
Property Description
Don't miss this beautifully maintained 4 bed 3 bath ranch located in the highly desirable Wren School District! Although located in the quiet Tara place Subdivision, this home sits on just over an acre at the end of a cul de sac, creating the perfect amount of privacy! Move in just in time to enjoy your morning coffee on the covered front porch or over sized back deck during the warm spring mornings. Fully fenced in back yard with plenty of privacy! This home offers not only one but TWO Master Suites. Both featuring attached full bathrooms and spacious walk in closets. One suite with it's own private entrance is perfect for an in law suite or guest quarters. The over sized kitchen has plenty of cabinet and counter space perfect for entertaining. Also featuring a formal dining room that opens up to a cozy living room with a wood burning fire place. Enjoy the luxury and low maintenance tankless water heater that is less than 2 years old. This one won't last long, schedule your showing before it's gone!
Location
State SC
County Anderson
Area 114-Anderson County, Sc
Rooms
Basement None, Crawl Space
Main Level Bedrooms 4
Interior
Interior Features Ceiling Fan(s), Dual Sinks, Fireplace, Jetted Tub, Bath in Primary Bedroom, Separate Shower, Upper Level Primary, Walk-In Closet(s), Walk-In Shower, Breakfast Area, In-Law Floorplan
Heating Gas
Cooling Central Air, Gas
Flooring Carpet, Ceramic Tile, Hardwood, Laminate
Fireplace Yes
Window Features Bay Window(s)
Appliance Dishwasher, Electric Oven, Electric Range, Disposal, Refrigerator, Tankless Water Heater
Exterior
Exterior Feature Deck, Fence, Porch, Patio
Parking Features None, Driveway
Fence Yard Fenced
Water Access Desc Public
Accessibility Low Threshold Shower
Porch Deck, Front Porch, Patio
Garage No
Building
Lot Description Cul-De-Sac, Outside City Limits, Subdivision
Entry Level One
Foundation Crawlspace
Sewer Septic Tank
Water Public
Architectural Style Ranch
Level or Stories One
Structure Type Vinyl Siding
Schools
Elementary Schools Huntmeadows Elm
Middle Schools Wren Middle
High Schools Wren High
Others
HOA Fee Include Street Lights
Tax ID 007236588
Membership Fee Required 130.0
Financing VA
Read Less Info
Want to know what your home might be worth? Contact us for a FREE valuation!

Our team is ready to help you sell your home for the highest possible price ASAP
Bought with Casey Group Real Estate, LLC
GET MORE INFORMATION

Michael Skillin
Broker Associate | License ID: 39180
Broker Associate License ID: 39180



