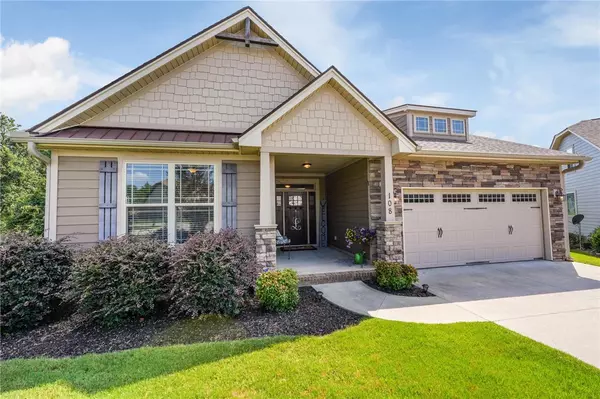For more information regarding the value of a property, please contact us for a free consultation.
Key Details
Sold Price $375,000
Property Type Single Family Home
Sub Type Single Family Residence
Listing Status Sold
Purchase Type For Sale
Square Footage 1,734 sqft
Price per Sqft $216
Subdivision Cliffabee Leas
MLS Listing ID 20253566
Sold Date 10/31/22
Style Craftsman
Bedrooms 3
Full Baths 2
HOA Fees $66/ann
HOA Y/N Yes
Abv Grd Liv Area 1,734
Total Fin. Sqft 1734
Year Built 2016
Lot Size 0.260 Acres
Acres 0.26
Property Description
Welcome to 108 Silo Ally… Upon arrival to Cliffabee Leas community, you will instantly notice well appointed homes leading from the landscaped gated entrance to your impressive home located on a quiet cul-de-sac. A paved walkway lined with flowers lead onto the covered front porch. Once inside, you will notice an open layout offering lots of natural light and spacious easy flowing floorplan. An open concept dining and living area features oversized windows allowing natural light to pour in and a gas log fireplace for enjoyment on cool nights, creating an impressive and welcoming feel as you enter. Your spacious kitchen features an eat-in breakfast area, large center island with bar seating, granite countertops, stainless appliances and highly desired walk-in pantry! Just off the living and dining area is access the spacious back porch offering covered deck space with outdoor tv and an open deck space for grilling and outdoor enjoyment while overlooking a tranquil pond. This outdoor space will soon be your go to spot for enjoying beautiful sunsets while relaxing at the end of a long day or gathering with friends and family. Your private primary suite is generously sized and features a walk-in closet, tray ceiling, and tall windows for an impressive feel. This en-suite is complete with double-sink vanity, walk-in shower, water closet, and soaking tub for relaxing at the end of a long day. There are two additional guest bedrooms, each featuring a walk-in closet, a full bathroom and spacious laundry room completing the main level layout. Easily access your attached two car garage from your foyer. Upstairs is a spacious bonus room with potential for use as fourth bedroom or home office/play room if desired. Cliffabee Leas is an upscale, gated community with clubhouse, fitness center, library, social space, community pool, curb lined streets, sidewalks, thoughtful design and landscape details with convenient location to quickly access nearby shopping, dining, medical centers, Downtown Seneca, Lake Keowee and Clemson University. Enjoy community amenities with low HOA that offers optional lawn maintenance if desired. Enjoy evening walks throughout the landscaped neighborhood streets or wind along the scenic community walking trail wrapping around the community pond for relaxation. This home also offers a unique ability to fish from the community pond just a few steps from your back yard. Don't miss out on your opportunity to live in this highly desired community.
Location
State SC
County Oconee
Community Common Grounds/Area, Clubhouse, Fitness Center, Gated, Pool, Trails/Paths, Water Access
Area 203-Oconee County, Sc
Rooms
Basement None, Crawl Space
Main Level Bedrooms 3
Interior
Interior Features Bathtub, Tray Ceiling(s), Ceiling Fan(s), Cathedral Ceiling(s), Dual Sinks, Fireplace, Granite Counters, Bath in Primary Bedroom, Smooth Ceilings, Separate Shower, Upper Level Primary, Vaulted Ceiling(s), Walk-In Closet(s), Walk-In Shower, Breakfast Area
Heating Central, Electric
Cooling Central Air, Gas
Flooring Hardwood
Fireplaces Type Gas, Gas Log, Option
Fireplace Yes
Window Features Blinds,Vinyl
Appliance Dishwasher, Electric Oven, Electric Range, Disposal, Gas Water Heater, Microwave, Plumbed For Ice Maker
Laundry Washer Hookup, Electric Dryer Hookup
Exterior
Exterior Feature Deck, Porch
Parking Features Attached, Garage, Driveway, Garage Door Opener
Garage Spaces 2.0
Pool Community
Community Features Common Grounds/Area, Clubhouse, Fitness Center, Gated, Pool, Trails/Paths, Water Access
Utilities Available Electricity Available, Natural Gas Available, Sewer Available, Water Available
View Y/N Yes
Water Access Desc Public
View Water
Roof Type Architectural,Shingle
Accessibility Low Threshold Shower
Porch Deck, Front Porch
Garage Yes
Building
Lot Description Cul-De-Sac, Outside City Limits, Subdivision, Sloped, Views
Entry Level One and One Half
Foundation Crawlspace
Sewer Public Sewer
Water Public
Architectural Style Craftsman
Level or Stories One and One Half
Structure Type Cement Siding,Stone Veneer
Schools
Elementary Schools Northside Elem
Middle Schools Seneca Middle
High Schools Seneca High
Others
HOA Fee Include Other,Pool(s),Recreation Facilities,Street Lights,See Remarks
Tax ID 223-04-01-072
Security Features Security System Owned,Gated Community
Acceptable Financing USDA Loan
Membership Fee Required 800.0
Listing Terms USDA Loan
Financing VA
Read Less Info
Want to know what your home might be worth? Contact us for a FREE valuation!

Our team is ready to help you sell your home for the highest possible price ASAP
Bought with Fink & Assoc - Allen Tate
GET MORE INFORMATION
Michael Skillin
Broker Associate | License ID: 39180
Broker Associate License ID: 39180



