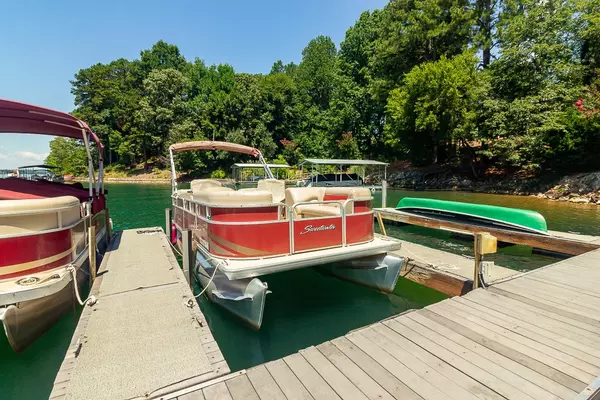For more information regarding the value of a property, please contact us for a free consultation.
Key Details
Sold Price $459,500
Property Type Single Family Home
Sub Type Single Family Residence
Listing Status Sold
Purchase Type For Sale
Square Footage 1,811 sqft
Price per Sqft $253
Subdivision East Shores
MLS Listing ID 20253303
Sold Date 11/07/22
Style Ranch
Bedrooms 3
Full Baths 2
HOA Fees $129/ann
HOA Y/N Yes
Abv Grd Liv Area 1,811
Total Fin. Sqft 1811
Year Built 1992
Lot Size 0.590 Acres
Acres 0.59
Property Description
Beautiful Lake Keowee interior home offered fully furnished WITH DEEDED BOAT SLIP! Welcome to 206 Wynmere Way, located in the peaceful East Shores II subdivision. Guests will feel most welcome as they enter along the flagstone front steps and porch. Once inside, you'll love the openness of the various living spaces. To your right is the dining room with great views out the sliding glass doors. Next, you'll enter the kitchen, featuring a new refrigerator and ample serving space for those post-lake meals. Just off the laundry room is a bonus flex room. It is currently used as a bunk room but could also be a great office or additional pantry storage. Head to the living room which boasts lovely, vaulted ceilings, a stone fireplace and access to the back deck. An adjacent sitting area has built in cabinets (currently used as a bar area) and great seasonal views of Lake Keowee! Opening the sliding doors in this space and off the back deck creates a lovely breeze during our mild seasons. Just down the hallway is the full guest bath and first guest room. Toward the end of the hall is another great sized guest room and storage closet. The owner's suite is at the back of the house and has great views of the backyard. A full bath area and walk-in closet complete this space. Storage and parking are no issue at this home, thanks to the two bay garage, storage under the garage steps, plus additional parking space to the right of the garage. Need more parking for guests? A paved parking area is located at the base of the property and includes newly painted steps to the front entry way. The backyard is an easy to maintain level grassy area, perfect for endless games of cornhole, soccer, or whatever fun you and your guests can dream up. A shaded back deck will help you make so many mealtime memories. Neighborhood amenities include newly resurfaced tennis/pickleball courts, a club house (great for those extra-large gatherings!), swimming pool, sandy beach area and the coveted deeded boat slip. The docks are in the process of being changed to stone walkways which will last for years to come. Easy ride to big water! This location can't be beat. Just minutes to Publix/Ingles grocery stores, The Lighthouse and Tiki Hut restaurants, all the fun downtown Seneca has to offer PLUS just 15 minutes to Clemson University's Death Valley stadium. If you're looking for simple lake living at its best, you've found your next home! Call today for your private tour.
Location
State SC
County Oconee
Community Dock, Lake
Area 205-Oconee County, Sc
Body of Water Keowee
Rooms
Basement None, Crawl Space
Main Level Bedrooms 3
Interior
Interior Features Bathtub, Cathedral Ceiling(s), Fireplace, Laminate Countertop, Bath in Primary Bedroom, Multiple Primary Suites, Separate Shower, Walk-In Closet(s), Breakfast Area
Heating Central, Electric
Cooling Central Air, Electric
Flooring Carpet, Hardwood, Vinyl
Fireplace Yes
Window Features Blinds
Appliance Dryer, Dishwasher, Electric Oven, Electric Range, Electric Water Heater, Disposal, Refrigerator, Washer
Exterior
Parking Features Attached, Garage
Garage Spaces 2.0
Community Features Dock, Lake
Utilities Available Electricity Available, Septic Available, Water Available
Waterfront Description Boat Dock/Slip,Dock Access
View Y/N Yes
Water Access Desc Public
View Water
Garage Yes
Building
Lot Description Outside City Limits, Subdivision, Trees, Views, Interior Lot
Entry Level One
Foundation Crawlspace
Sewer Septic Tank
Water Public
Architectural Style Ranch
Level or Stories One
Structure Type Vinyl Siding
Schools
Elementary Schools Northside Elem
Middle Schools Seneca Middle
High Schools Seneca High
Others
HOA Fee Include Pool(s),Recreation Facilities
Tax ID 196-02-01-024
Membership Fee Required 1554.0
Financing Conventional
Read Less Info
Want to know what your home might be worth? Contact us for a FREE valuation!

Our team is ready to help you sell your home for the highest possible price ASAP
Bought with Orange Real Estate
GET MORE INFORMATION
Michael Skillin
Broker Associate | License ID: 39180
Broker Associate License ID: 39180



