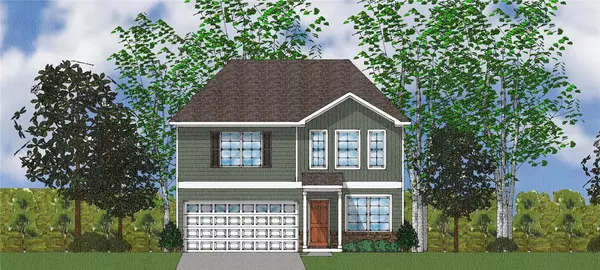For more information regarding the value of a property, please contact us for a free consultation.
Key Details
Sold Price $316,135
Property Type Single Family Home
Sub Type Single Family Residence
Listing Status Sold
Purchase Type For Sale
Square Footage 2,152 sqft
Price per Sqft $146
Subdivision Cottages At College Parke
MLS Listing ID 20250180
Sold Date 10/14/22
Style Craftsman,Traditional
Bedrooms 4
Full Baths 2
Half Baths 1
Construction Status Under Construction
HOA Fees $48/ann
HOA Y/N Yes
Abv Grd Liv Area 2,152
Total Fin. Sqft 2152
Year Built 2022
Tax Year 2022
Lot Size 5,227 Sqft
Acres 0.12
Property Description
This gorgeous two-story/two-car garage home with over 2,100 square feet of space features an oversize covered back porch and sits on a beautiful cul-de-sac homesite. The Lancaster includes four bedrooms, two and one half bathrooms and has upgraded luxury vinyl plank flooring throughout the main level. The formal dining is at the front of the house boasting tons of natural lighting. The dining room can be easily turned onto a home office if you work from home or left as a formal dining space. The main living area is spacious and open! The kitchen with eat-in area features beautiful cabinetry, granite countertops, stainless steel appliances, gas range, a spacious kitchen island, and a pantry. Imagine entertaining family and friends in this space or hosting that special holiday! Upstairs is a spacious primary bedroom with trey ceiling and three additional bedrooms. The primary bedroom has an ensuite bathroom with double sinks, a garden tub w/shower walls, two linen closets, a large walk-in closet, and a separate water closet. The oversized laundry room is conveniently located in the hall near all bedrooms. This home is beautiful…Call us today!
Location
State SC
County Anderson
Area 101-Anderson County, Sc
Rooms
Basement None
Ensuite Laundry Washer Hookup, Electric Dryer Hookup
Interior
Interior Features Tray Ceiling(s), Dual Sinks, Granite Counters, Garden Tub/Roman Tub, Bath in Primary Bedroom, Pull Down Attic Stairs, Quartz Counters, Smooth Ceilings, Tub Shower, Cable TV, Upper Level Primary, Vaulted Ceiling(s), Walk-In Closet(s), Breakfast Area
Laundry Location Washer Hookup,Electric Dryer Hookup
Heating Central, Forced Air, Gas, Natural Gas
Cooling Central Air, Electric, Forced Air
Flooring Carpet, Luxury Vinyl, Luxury VinylPlank
Fireplace No
Window Features Blinds,Vinyl
Appliance Dishwasher, Disposal, Gas Oven, Gas Range, Gas Water Heater, Microwave, Tankless Water Heater
Laundry Washer Hookup, Electric Dryer Hookup
Exterior
Exterior Feature Porch, Patio
Garage Attached, Garage, Driveway, Garage Door Opener
Garage Spaces 2.0
Utilities Available Electricity Available, Natural Gas Available, Sewer Available, Water Available, Cable Available
Waterfront No
Water Access Desc Public
Roof Type Composition,Shingle
Porch Front Porch, Patio, Porch
Parking Type Attached, Garage, Driveway, Garage Door Opener
Garage Yes
Building
Lot Description Cul-De-Sac, City Lot, Level, Subdivision
Entry Level Two
Foundation Slab
Builder Name Mungo Homes
Sewer Public Sewer
Water Public
Architectural Style Craftsman, Traditional
Level or Stories Two
Structure Type Stone Veneer,Vinyl Siding
Construction Status Under Construction
Schools
Elementary Schools Calhoun Elem
Middle Schools Glenview Middle
High Schools Tl Hanna High
Others
HOA Fee Include Common Areas,Street Lights
Tax ID TBD
Security Features Smoke Detector(s)
Membership Fee Required 580.0
Financing Cash
Read Less Info
Want to know what your home might be worth? Contact us for a FREE valuation!

Our team is ready to help you sell your home for the highest possible price ASAP
Bought with NONMEMBER OFFICE
GET MORE INFORMATION

Michael Skillin
Broker Associate | License ID: 39180
Broker Associate License ID: 39180



