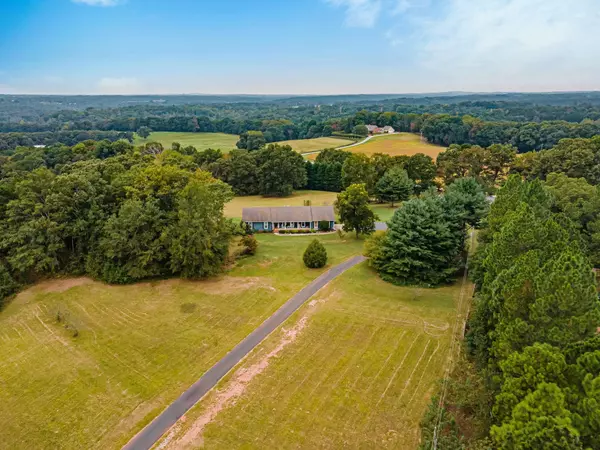For more information regarding the value of a property, please contact us for a free consultation.
Key Details
Sold Price $653,000
Property Type Single Family Home
Sub Type Single Family
Listing Status Sold
Purchase Type For Sale
Approx. Sqft 2400-2599
Square Footage 2,507 sqft
Price per Sqft $260
MLS Listing ID 284665
Sold Date 02/17/22
Style Craftsman
Bedrooms 4
Full Baths 3
Construction Status 31-50
Year Built 1990
Annual Tax Amount $940
Tax Year 2020
Lot Size 14.430 Acres
Acres 14.43
Property Description
14.45 acres of Southern living at its finestâ¦Escape the day to day at your own gorgeous, country oasisâ¦. Welcome guests in the spacious entryway, kick off your shoes and head into the expansive living room with massive windows overlooking your property and gorgeous hardwood floors. Relax with the kiddos for movie night in front of the gas fireplace. From the living room, head to the kitchen where you can enjoy cooking dinnerâ¦this kitchen, featuring new custom cabinets, stainless steel appliances and gives the family chef plenty of prep space for Taco Tuesday. The kiddos can do homework or enjoy a poptart before school in the breakfast nook. The laundry room and pantry is everyoneâs dream⦠It boasts additional custom cabinetry for Costco goodies, a baker's dream and makes this chore a breeze! Head outside to a complete oasis where you will want to spend all your free time...a covered balcony is perfect for watching the sunset over the skyline with a glass of wine. Sip sweet tea on the patio below, while the dogs run and play in the yard or cookout and roast marshmallows with friends and family around the fire pit. 21 Apple Trees bring all the wildlife to your backyard- deer and turkeys too! A chicken coop, which can convey, is ideal farm-living for fresh eggs for Saturday morning breakfast. 3 storage buildings complete with electricity are the perfect workshop, storage for your tractor, or just fun she-shed. The greenery and landscaping are well-designed to give you the privacy you want! Back inside, tucked in the corner, the master suite is the great escape after a long day. Featuring a massive walk-in closet, itâs perfect for all those shoes! The en suite is just the right size...and has a separate dressing room area. Across the hall are two secondary bedrooms-the current owner has opened the adjoining wall to make a bedroom and sitting room but can easily be converted back. The secondary bath is in the perfect location for family and guests alike. Now for the basement and secondary living space⦠downstairs is your man cave, home office for all those zoom calls, or craft room. This space is currently set up as a hunting lodge and workshop. A full bedroom with closet, living space featuring a wood-burning stove and a full bathroom make this the perfect apartment, including a separate entrance. This would make a great space for an older child or parent. The entire interior and exterior have been freshly painted, new windows throughout the home, a 30 year architectural roof, attached garage and a detached carport. Award-winning district 2 schools, a quick hop to groceries and restaurants but still tucked away, this home is ready for a new owner.
Location
State SC
County Spartanburg, Sc
Area Spartanburg
Rooms
Basement Finished - Completely, Full, Walkout
Master Description Dressing Room, Bath - Full, Tub/Shower, Walk-in Closet, Master on Main Level
Primary Bedroom Level 1
Main Level Bedrooms 3
Interior
Interior Features Fan - Ceiling, Electric Garage Door, Window Trmnts-Some Remain, Smoke Detector, Gas Logs, Cable Available, Attic Stairs-Disappearing, Dryer Connection, Washer Connection, Fireplace, Countertops-Solid Surface, Utility Sink
Hot Water Electric
Heating Heat Pump
Cooling Central Forced
Flooring Carpet, Ceramic Tile, Vinyl, Hardwood
Appliance Dishwasher, Disposal, Refrigerator, Cook Top - Electric, Oven - Electric, Stove-Electric
Exterior
Exterior Feature Deck, Patio, Porch-Front, Porch-Other, Doors - Some Storm, Balcony
Garage Attached, Carport, Garage, Door Opener, Workshop, Yard Door
Roof Type Architectural
Building
Lot Description Mountain View, Some Trees
Foundation Basement
Lot Size Range 5+
Sewer Septic Tank
Water Public Water, Well
Level or Stories 1 w/ Basement
Structure Type Brick Veneer,Wood
Construction Status 31-50
Schools
Elementary Schools 2-Chesnee Elem
Middle Schools 2-Chesnee Middle
High Schools 2-Chesnee High
School District 2
Others
HOA Fee Include None
Acceptable Financing Conventional
Listing Terms Conventional
Read Less Info
Want to know what your home might be worth? Contact us for a FREE valuation!

Our team is ready to help you sell your home for the highest possible price ASAP
Bought with ALLEN TATE CO.
GET MORE INFORMATION

Michael Skillin
Broker Associate | License ID: 39180
Broker Associate License ID: 39180



