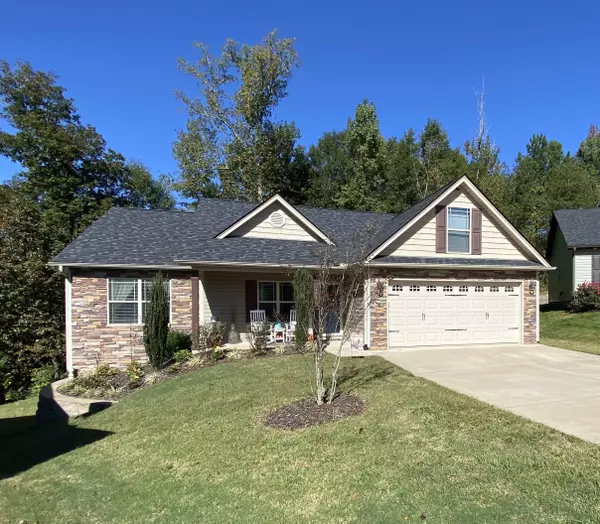For more information regarding the value of a property, please contact us for a free consultation.
Key Details
Sold Price $265,000
Property Type Single Family Home
Sub Type Single Family
Listing Status Sold
Purchase Type For Sale
Approx. Sqft 1400-1599
Square Footage 1,596 sqft
Price per Sqft $166
Subdivision Harvest Ridge
MLS Listing ID 285014
Sold Date 12/03/21
Style Craftsman
Bedrooms 3
Full Baths 2
Construction Status 1-5
HOA Fees $10/ann
HOA Y/N Yes
Year Built 2016
Annual Tax Amount $1,256
Tax Year 2020
Lot Size 10,018 Sqft
Acres 0.23
Property Description
Back on the Market! Come see this well maintained Craftsman style home located in Spartanburg District 2. A porch fit for rocking and chatting greets you as you enter this 3 bedroom, 2 bath house. You will find engineered hardwood flooring in the foyer, living room, hall, dining area and kitchen, a 9 ft. ceiling, an entertainment nook, and a fireplace with gas logs in the living room. The kitchen features a separate dining area, granite counter tops, a tile backsplash, stainless steel appliances, and a pantry. The master bedroom boasts a trey ceiling, two walk-in closets and an en suite with a jetted tub, separate shower, and a private toilet room. The home owners have added wall cabinets and a floor to ceiling cabinet in the laundry room for extra storage. A covered porch and extra patio area ideal for relaxing and enjoying summer cookouts can be found in the backyard. This ranch home also has a full walkout basement that has been framed for a full bathroom, a bedroom, family/recreation room, and storage spaces. There is also ample space for a workshop if desired. A sewer grinder pump is in place in the basement, but has never been hooked up or used. Listing agent is the owner.
Location
State SC
County Spartanburg, Sc
Area Inman
Rooms
Basement Full, Unfinished, Walkout
Master Description Bath - Full, Double Vanity, Master on Main Level, Shower-Separate, Tub-Jetted, Tub-Separate, Walk-in Closet
Primary Bedroom Level 1
Main Level Bedrooms 3
Interior
Interior Features Fan - Ceiling, Electric Garage Door, Window Trmnts-Some Remain, Smoke Detector, Gas Logs, Cable Available, Ceilings-Some 9 Ft +, Ceilings-Trey, Attic Stairs-Disappearing, Dryer Connection, Washer Connection, Fireplace, Walk in Closet, Countertops-Solid Surface
Hot Water Electric
Heating Heat Pump
Cooling Heat Pump
Flooring Carpet, Ceramic Tile, Wood
Appliance Range/Oven, Dishwasher, Disposal, Range Free Standing, Stove-Electric
Exterior
Exterior Feature Windows - Insulated, Patio, Porch-Front, Porch-Other, Doors - Some Storm, Windows - Tilt Out
Garage Attached, Door Opener
Roof Type Architectural
Building
Lot Description Cul-De-Sac, Level, Sloped, Some Trees
Foundation Basement
Lot Size Range < 1
Sewer Public Sewer
Water Public Water
Level or Stories 1 w/ Basement
Structure Type Stone,Vinyl Siding
Construction Status 1-5
Schools
Elementary Schools 2-Oakland
Middle Schools 2-Boiling Springs
High Schools 2-Boiling Springs
School District 2
Others
HOA Fee Include Street Lights
Acceptable Financing Other
Listing Terms Other
Read Less Info
Want to know what your home might be worth? Contact us for a FREE valuation!

Our team is ready to help you sell your home for the highest possible price ASAP
Bought with KELLER WILLIAMS GREENVILLE CENTRAL
GET MORE INFORMATION

Michael Skillin
Broker Associate | License ID: 39180
Broker Associate License ID: 39180



