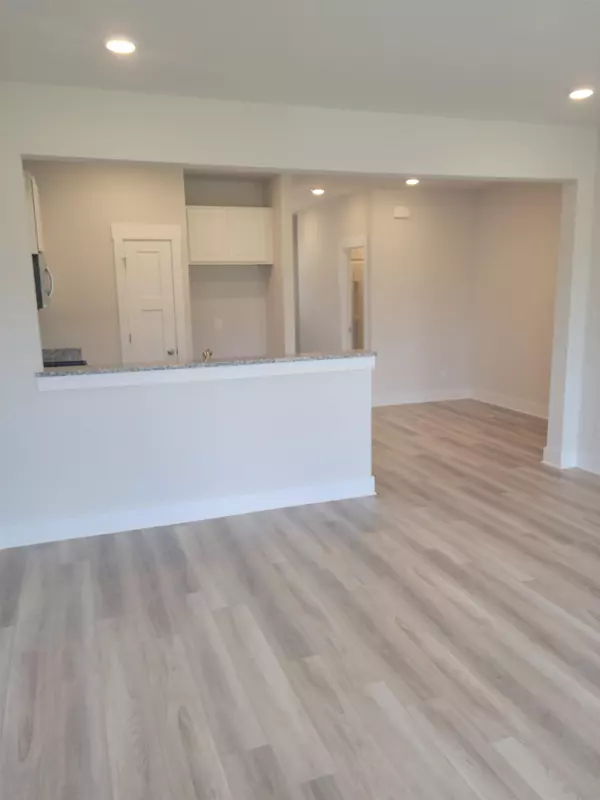For more information regarding the value of a property, please contact us for a free consultation.
Key Details
Sold Price $220,990
Property Type Townhouse
Sub Type Townhouse
Listing Status Sold
Purchase Type For Sale
Approx. Sqft 1400-1599
Square Footage 1,502 sqft
Price per Sqft $147
Subdivision Tyger Ridge
MLS Listing ID 284484
Sold Date 11/30/21
Style Craftsman
Bedrooms 3
Full Baths 2
Half Baths 1
Construction Status New Construction
HOA Fees $112/ann
HOA Y/N Yes
Tax Year 2019
Property Description
MOVE-IN READY HOME! This one of a kind floorplan, the Churchill, appeals to the classic desire for front porch living in the countryside and is an end unit. This brand new home nestled in the private tranquil community of Tyger Ridge is quality craftsmanship at its finest! You and all of your company will be instantly blown away at the tons of natural light enveloping the home. As you come in the front door you'll notice the open concept floorplan throughout the home, as well as the hardwood style floors that lead you to your new personal Study. As you move through your home you'll discover the spacious open concept floor plan with the kitchen and dining area in the heart of the home, connected to the main living area, perfect for entertaining your friends and family. Up the stairs, you’ll find a dreamy private owner’s suite equipped with his and hers walk-in closets; as well as an owner’s bath with an over-sized shower and double vanity! Down the hallway, a conveniently located laundry room on the way to your two additional bedrooms and hall bath. This home is flowing with character and is sure to amaze at first site. **POSSIBLE USDA HOUSING AVAILABLE**
Location
State SC
County Spartanburg, Sc
Area Moore
Rooms
Master Description Sitting Room, Double Vanity, Bath - Full, Shower Only, Walk-in Closet, Master on 2nd level
Primary Bedroom Level 2
Interior
Interior Features Cable Available, Ceilings-Some 9 Ft +, Attic Stairs-Disappearing, Dryer Connection, Washer Connection, Walk in Closet, Warranty Furnished, Countertops-Solid Surface, Open Floor Plan
Heating Forced Warm Air, Zoned
Cooling Central Forced
Flooring Carpet, Vinyl, Other/See Remarks
Appliance Dishwasher, Disposal, Microwave, Cook Top - Gas, Oven - Gas
Exterior
Exterior Feature Patio, Porch-Front, Windows - Tilt Out
Roof Type Architectural
Building
Foundation Slab
Lot Size Range < 1
Level or Stories 2
Structure Type Stone,Vinyl Siding
Construction Status New Construction
Schools
Elementary Schools 5-River Ridge
Middle Schools 5-Berry Shoals
High Schools 5-Byrnes High
School District 5
Others
HOA Fee Include Common Area,Lawn Maintenance,Trash Service
Acceptable Financing USDA
Listing Terms USDA
Read Less Info
Want to know what your home might be worth? Contact us for a FREE valuation!

Our team is ready to help you sell your home for the highest possible price ASAP
Bought with CORNERSTONE REAL ESTATE GROUP
GET MORE INFORMATION

Michael Skillin
Broker Associate | License ID: 39180
Broker Associate License ID: 39180



