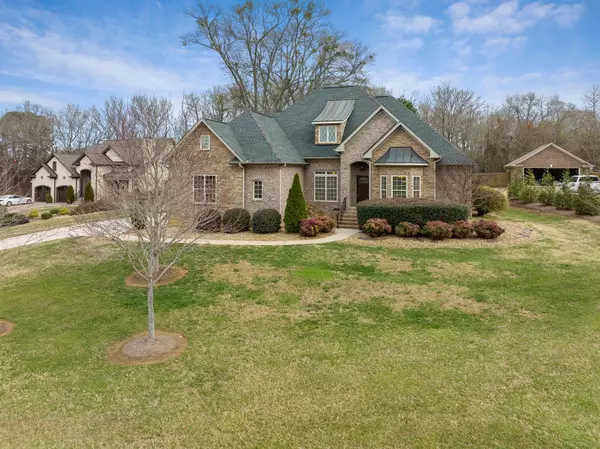For more information regarding the value of a property, please contact us for a free consultation.
Key Details
Sold Price $515,000
Property Type Single Family Home
Sub Type Single Family
Listing Status Sold
Purchase Type For Sale
Approx. Sqft 3600-3799
Square Footage 3,691 sqft
Price per Sqft $139
Subdivision Crooked Creek
MLS Listing ID 286520
Sold Date 02/15/22
Style Traditional
Bedrooms 4
Full Baths 3
Half Baths 1
Construction Status 11-20
HOA Fees $50/ann
HOA Y/N Yes
Year Built 2010
Annual Tax Amount $1,900
Tax Year 2020
Lot Size 0.560 Acres
Acres 0.56
Lot Dimensions 95x46x198x230x96
Property Description
Must see this Showcase builder home complete with hardwoods throughout almost the entire the main level with vaulted, coffered and custom ceiling designs. Custom kitchen with pull out shelving and spice racks with large breakfast area. Downstairs offers formal dining and office space with french doors. Spacious den with gas fireplace. Master suite on main with double vanities, soaker jetted tub, separate shower, walk-in closet and water closet. Also on the main level is the walk-in laundry with sink. Enjoy mornings and evenings on the screened-in porch and deck that overlooks the private mature landscaped back yard. Upstairs boast two additional bedrooms that share a jack-n-jill bathroom. One of the bedrooms boast a large walk-in attic access. The third bedroom could be used as a second living space with is own full bathroom and large walk-in closet with attic access. The HUGE bonus 24x12 could be two separate rooms and also offer attic access. This home offers additional upgrades which include custom Southern tradition wood blinds throughout the home, custom stamped driveway, invisible dog fence with flags and collar. Septic tank is located in the front of the yard which allows the backyard to be open to install a pool. Neighborhood amenities include a playground, picnic area, and walking/ running trails. This home offers convenience to shopping, minutes to highway I-85, doctors offices, groceries and located in an award winning school district.
Location
State SC
County Spartanburg, Sc
Area Boiling Springs
Rooms
Basement None
Master Description Double Vanity, Bath - Full, Shower-Separate, Tub-Garden, Tub-Separate, Tub-Jetted, Walk-in Closet, Master on Main Level
Primary Bedroom Level 1
Main Level Bedrooms 1
Interior
Interior Features Fan - Ceiling, Electric Garage Door, Smoke Detector, Gas Logs, Ceilings-Cathedral/Raised, Ceilings-Some 9 Ft +, Dryer Connection, Fireplace, Walk in Closet, Tub - Whirlpool, Tub - Garden, Ceilings-Smooth, Countertops-Solid Surface, 2 Story Foyer, Bookcases, Utility Sink, Open Floor Plan, Split Bedroom Plan
Hot Water Gas
Heating Forced Warm Air, Multi-Units
Cooling Multi-Units
Flooring Carpet, Ceramic Tile, Hardwood
Appliance Dishwasher, Disposal, Microwave, Cook Top - Smooth, Cook Top - Electric, Oven - Electric, Oven(s) - Wall, Stove-Electric
Exterior
Exterior Feature Deck, Porch-Screened, Porch-Other, Sprinkler - Partial Yard
Garage Attached, Garage, Door Opener, Side/Rear Entry
Amenities Available Common Areas, Lights, Playground, Walking Trails
Roof Type Architectural
Building
Lot Description Level, Some Trees, Underground Utilities
Foundation Crawl Space
Lot Size Range < 1
Sewer Septic Tank
Water Public Water
Level or Stories 2
Structure Type Brick Veneer,Stone
Construction Status 11-20
Schools
Elementary Schools 2-Carlisle
Middle Schools 2-Rainbow Lake Middle School
High Schools 2-Boiling Springs
School District 2
Others
HOA Fee Include Common Area,Street Lights
Acceptable Financing Cash
Listing Terms Cash
Read Less Info
Want to know what your home might be worth? Contact us for a FREE valuation!

Our team is ready to help you sell your home for the highest possible price ASAP
Bought with NON MEMBER
GET MORE INFORMATION

Michael Skillin
Broker Associate | License ID: 39180
Broker Associate License ID: 39180



