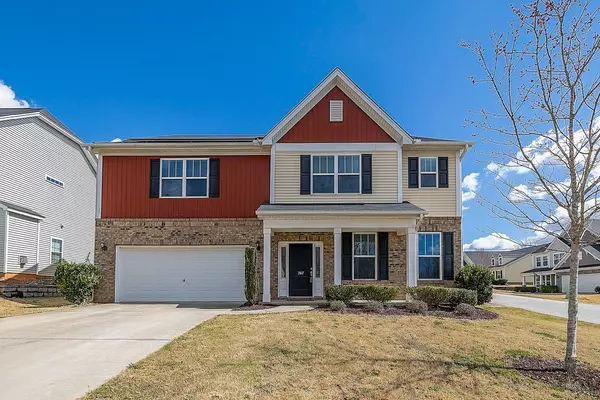For more information regarding the value of a property, please contact us for a free consultation.
Key Details
Sold Price $370,000
Property Type Single Family Home
Sub Type Single Family
Listing Status Sold
Purchase Type For Sale
Approx. Sqft 3000-3199
Square Footage 3,000 sqft
Price per Sqft $123
Subdivision Tyger Shoals
MLS Listing ID 288547
Sold Date 05/20/22
Bedrooms 4
Full Baths 2
Half Baths 1
Construction Status 6-10
HOA Fees $14/ann
HOA Y/N Yes
Year Built 2015
Annual Tax Amount $1,685
Tax Year 2021
Lot Dimensions 6534 sqft
Property Description
Looking for room to spread out? Need extra work from home office or craft area? This beautiful one owner 4 bedroom with two additional bonus rooms have the potential for bedrooms possibly making a total of 6 bedrooms is a must see. These two bonus rooms have other possibilities such as home office, craft room, or whatever your needs may be. This lovely home has lots of space to meet todays wish list. All four bedrooms and both bonus rooms are located on the second floor. Ownersâ suite has plenty of storage with his and hers closets, the bath has a separate garden tub and walk in shower and water closet with solid surface double vanity. Three more secondary bedrooms with walk in closets, laundry room and a Huge custom closet for those extra storage needs. On the main level, as you enter the front door to the foyer, you will find French doors that lead into the formal living area, that could be used as a first-floor office. Next you will pass the Dining room with its gorgeous coffered ceiling and arched entrances from the hallway and the family room make this space open and bright with lots of natural light. As you enter the huge family room you will see the gas log fireplace with power and cable ready above. Next you will see the breakfast area that leads into the huge kitchen with granite counter stops and stainless-steel appliance and an upright freezer that will convey with house. The massive island will provide plenty of work space, or bar side seating for entertaining. As you look through the window and back door to the sunroom with a huge 7-person hot tub that is ready for use. The room has been finished with lots of windows and HVAC for year-round use. This room is also wired with cable and audio speakers. Exiting out of the sunroom you will step out onto artificial turf backyard with a dream playset for great outdoor fun. You will find an additional concrete parking pad for plenty of extra parking. An attached storage room wired with electricity and air compressor lines, is located on the back side of the garage. The garage has some built in storage and a split unit HVAC for temperature control. The upgraded garage door opener has battery backup and Wi-Fi capabilities, enabling you to open or close the insulated door even with a power outage. Other extras include tankless water heater, Nest learning thermostats, and Solar Panels. The buyer would need to assume the lease for the panels. Home is being sold AS-IS Please schedule with Showing time for your tour today.
Location
State SC
County Spartanburg, Sc
Area Moore
Rooms
Primary Bedroom Level 2
Building
Lot Size Range < 1
Level or Stories 2
Construction Status 6-10
Schools
Elementary Schools 6-Anderson Mill
Middle Schools 6-Dawkins Middle
High Schools 6-Dorman High
School District 6
Others
Acceptable Financing FHA
Listing Terms FHA
Read Less Info
Want to know what your home might be worth? Contact us for a FREE valuation!

Our team is ready to help you sell your home for the highest possible price ASAP
Bought with KELLER WILLIAMS REALTY-1
GET MORE INFORMATION

Michael Skillin
Broker Associate | License ID: 39180
Broker Associate License ID: 39180



