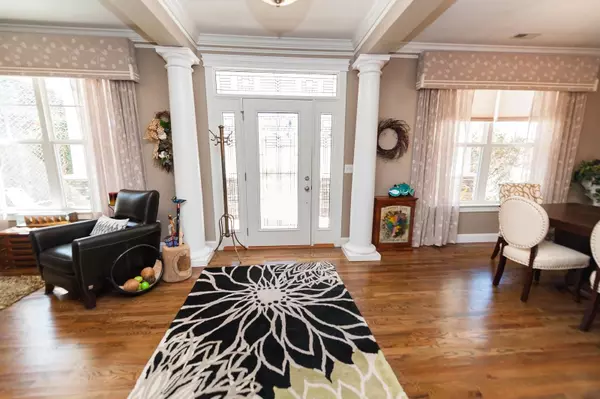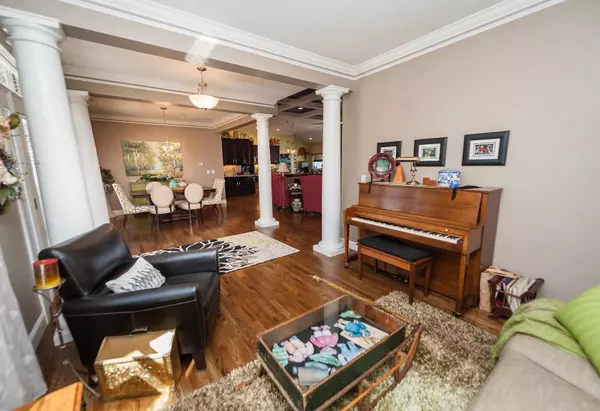For more information regarding the value of a property, please contact us for a free consultation.
Key Details
Sold Price $799,900
Property Type Single Family Home
Sub Type Single Family
Listing Status Sold
Purchase Type For Sale
Approx. Sqft 2600-2799
Square Footage 3,190 sqft
Price per Sqft $250
Subdivision Park Preserve
MLS Listing ID 287945
Sold Date 05/04/22
Style Traditional
Bedrooms 4
Full Baths 4
Half Baths 3
Construction Status 6-10
HOA Fees $20/ann
HOA Y/N Yes
Year Built 2013
Annual Tax Amount $2,460
Tax Year 2020
Lot Size 1.040 Acres
Acres 1.04
Property Description
Lake Front Home- Situated on Lake Blalock on a 1.04 acre lot. This custom built home has 4 bedrooms, 4 full baths, and 3 half baths. This one owner home is immaculate inside and out. Outdoor access from the zero entry front porch, rear deck, rear patio, 12x18 lower patio, or on your private dock will be enjoyable and relaxing with water views. As you enter into the foyer, you'll fall in love with the open floor plan. The living room, dining room, greatroom and kitchen are open to each other...great for entertaining! The greatroom has a beautiful fireplace and soaring ceilings. The eat in kitchen has a desk area, island with a prep sink, custom cabinets with pullouts, granite, tile backsplash, stainless appliances, under counter lighting, mini fridge, and pantry. The laundry room has a utility sink and is in the mud room area. The split bedroom plan offers privacy for the master suite! The master bathroom has two vanities, a dressing table, walk in closet, and a walk in shower. The guest rooms each have their own full bathrooms and have great closet space. Upstairs you will find a bonus room and a full bath. The recreation room downstairs is great for lake living. The man cave has a half bath and great views! The lake lot has great views, gently slopes, and is convenient to all.
Location
State SC
County Spartanburg, Sc
Area Lake Blalock
Rooms
Basement Finished - Completely, Partial, Walkout
Master Description Bath - Full, Double Vanity, Master on Main Level, Shower-Separate, Walk-in Closet
Primary Bedroom Level 1
Main Level Bedrooms 3
Interior
Interior Features Fan - Ceiling, Electric Garage Door, Window Trmnts-Some Remain, Smoke Detector, Gas Logs, Cable Available, Ceilings-Cathedral/Raised, Ceilings-Some 9 Ft +, Dryer Connection, Washer Connection, Fireplace, Walk in Closet, Wet Bar, Countertops-Solid Surface, Utility Sink, Open Floor Plan, Split Bedroom Plan
Hot Water Electric
Heating Heat Pump
Cooling Heat Pump
Flooring Ceramic Tile, Hardwood, Other/See Remarks
Appliance Range/Oven, Dishwasher, Disposal, Microwave, Cook Top - Smooth, Cook Top - Electric, Oven - Electric, Stove-Electric
Exterior
Exterior Feature Deck, Windows - Insulated, Patio, Porch-Screened, Under Ground Irrigation, Vinyl/Aluminum Trim, Windows - Tilt Out
Garage Attached, Door Opener, Garage
Amenities Available Common Areas, Lights
Roof Type Architectural
Building
Lot Description Dock
Foundation Basement, Crawl Space
Lot Size Range 1-3
Sewer Septic Tank
Water Public Water
Level or Stories 1 w/ Basement
Structure Type Vinyl Siding
Construction Status 6-10
Schools
Elementary Schools 2-Carlisle
Middle Schools 2-Boiling Springs
High Schools 2-Boiling Springs
School District 2
Others
HOA Fee Include Street Lights
Acceptable Financing Conventional
Listing Terms Conventional
Read Less Info
Want to know what your home might be worth? Contact us for a FREE valuation!

Our team is ready to help you sell your home for the highest possible price ASAP
Bought with OTHER
GET MORE INFORMATION

Michael Skillin
Broker Associate | License ID: 39180
Broker Associate License ID: 39180



