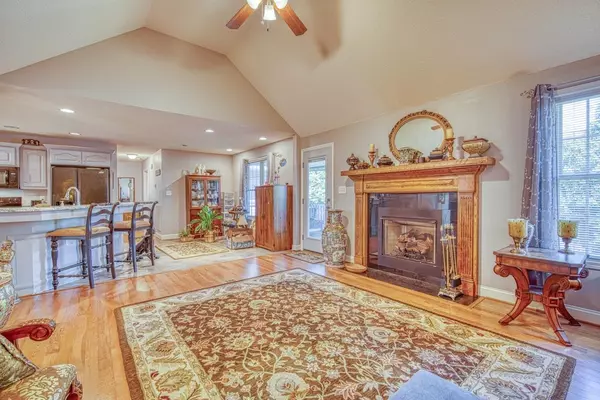For more information regarding the value of a property, please contact us for a free consultation.
Key Details
Sold Price $305,000
Property Type Single Family Home
Sub Type Single Family
Listing Status Sold
Purchase Type For Sale
Approx. Sqft 1600-1799
Square Footage 1,676 sqft
Price per Sqft $181
Subdivision Belmont
MLS Listing ID 289718
Sold Date 06/30/22
Style Traditional
Bedrooms 3
Full Baths 2
Construction Status 11-20
HOA Fees $25/ann
HOA Y/N Yes
Year Built 2007
Annual Tax Amount $822
Tax Year 2020
Property Description
WELCOME HOME!!! This Boiling Springs beauty boasts over 1,676 square feet in award winning Spartanburg District Two Schools and sits in the heart of the established Belmont subdivision. This home has 3 large bedrooms, 2 bathrooms, a formal dinning room, breakfast nook, an extra large laundry-room with a utility sink, extra storage & just off the garage to create the perfect mud-room. This one story home has complete accessibility, was built with quality materials, has cathedral ceilings & custom trey ceilings, and a great design. The floor plan is very functional with an open concept (which is perfect for entertaining) & a split-floor plan to create a private owner's suite. The home boasts several updates over the last few years to include fresh paint, kitchen updated to be more modern with new cabinets & counter tops, luxury vinyl plank flooring throughout the dinning room, great room & hallways, newer carpet in bedrooms, and a gorgeously landscaped yard with a covered porch and privacy fenced back yard. This property was built in 2007 and is part of an estate sale so information is limited. Schedule your showing today before this beautiful home becomes someone else's dream home!!
Location
State SC
County Spartanburg, Sc
Area Boiling Springs
Rooms
Master Description Bath - Full, Double Vanity, Master on Main Level, Shower-Separate, Tub-Garden, Tub-Jetted, Walk-in Closet
Primary Bedroom Level 1
Main Level Bedrooms 3
Interior
Interior Features Fan - Ceiling, Electric Garage Door, Window Trmnts-Some Remain, Smoke Detector, Cable Available, Ceilings-Cathedral/Raised, Ceilings-Some 9 Ft +, Ceilings-Trey, Dryer Connection, Washer Connection, Fireplace, Walk in Closet, Tub - Whirlpool, Tub - Garden, Ceilings-Blown, Countertops-Laminate, Utility Sink, Open Floor Plan, Split Bedroom Plan
Hot Water Electric
Heating Forced Warm Air
Cooling Central Forced
Flooring Carpet, Hardwood, Vinyl
Appliance Dishwasher, Disposal, Microwave, Refrigerator, Cook Top - Smooth
Exterior
Exterior Feature Fenced Yard, Patio, Porch-Front, Porch-Screened, Sprinkler - Full Yard
Garage Attached, Garage
Amenities Available Common Areas, Pets Allowed, Lights
Roof Type Architectural
Building
Lot Description Level, Fenced Yard
Lot Size Range < 1
Sewer Public Sewer
Water Public Water
Level or Stories 1
Structure Type Brick Veneer,Vinyl Siding
Construction Status 11-20
Schools
Elementary Schools 2-Hendrix Elem
Middle Schools 2-Boiling Springs
High Schools 2-Boiling Springs
School District 2
Others
HOA Fee Include Common Area,Pool
Acceptable Financing Conventional
Listing Terms Conventional
Financing Rural Housing
Read Less Info
Want to know what your home might be worth? Contact us for a FREE valuation!

Our team is ready to help you sell your home for the highest possible price ASAP
Bought with RE/MAX EXECUTIVE
GET MORE INFORMATION

Michael Skillin
Broker Associate | License ID: 39180
Broker Associate License ID: 39180



