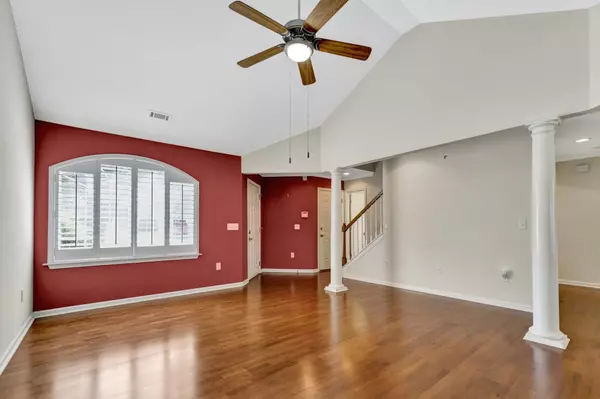For more information regarding the value of a property, please contact us for a free consultation.
Key Details
Sold Price $255,000
Property Type Townhouse
Sub Type Townhouse
Listing Status Sold
Purchase Type For Sale
Approx. Sqft 2000-2199
Square Footage 2,150 sqft
Price per Sqft $118
Subdivision Glen Lake
MLS Listing ID 291307
Sold Date 08/01/22
Style Traditional
Bedrooms 3
Full Baths 2
Half Baths 1
Construction Status 11-20
HOA Fees $19/ann
HOA Y/N Yes
Year Built 2005
Annual Tax Amount $4,324
Tax Year 2021
Property Description
Welcome Home!!! This home is a dream lifestyle! This end-unit townhome is gorgeous and comes with many upgrades. But first...the view out of the back is pure tranquility! Upgrades include plantation shutters, custom paint, central vacuum system, and amazing laminate floors throughout the downstairs. Walking into the front door you'll see the spacious living room with built-in bookshelves and cabinets, gas fireplace, and a vaulted ceiling. To the right is the half bath and stairs to the second level. Straight ahead is the lovely Dining Room and Kitchen; both with trey ceilings. The Kitchen has granite countertops, beautiful cabinetry, and a built in pantry. There is also a walk-in closet in the hallway that the sellers used as a pantry. The breakfast area is bright and the large sliding glass doors open out to the screened in patio. The Owner's suite has new laminate floors, trey ceiling, and large windows with a pretty view of the pond. The Owner's bathroom is large, with a garden tub, and separate shower. Tile floors and large walk in closet. Lots of cabinet space! Upstairs are 2 large bedrooms with great closet space, a large bonus area, and a full bath. You can see the pond from 7 different areas in this townhome. The community pool is next door- inside the townhome seller could not hear anyone at the pool. Only outside on the patio. The patio is 2 parts, one is screened in and the other is open. Just imagine sitting out on your patio on a pretty evening, watching the ducks and geese, hearing the birds- it's perfect! The pond has fish and a dock, there is a playground with it's own parking that is walking distance from this home. Book library boxes are at the end of the street. The community is well cared for, gated for your security, and easy living. Lawncare, landscaping, pressure washing, and pest control are just a part of your HOA perks. The 2 car attached garage with epoxy floors and attic space give you lots of extra storage space. This home is convenient to I-85, close to Boiling Springs for all of your shopping and restaurants, and 15 minutes to BMW. This home is USDA eligible and only 15 minutes to downtown Spartanburg. The junior Olympic size pool with a small child pool and lap lanes is super convenient and has a club house. This neighborhood is the life! Friendly people, lots of things to do, added security, and the no hassle living- it's perfect! Come see the beauty today!
Location
State SC
County Spartanburg, Sc
Area Boiling Springs
Rooms
Basement None
Master Description Bath - Full, Double Vanity, Master on Main Level, Shower-Separate, Tub-Garden, Tub-Separate, Walk-in Closet
Primary Bedroom Level 1
Main Level Bedrooms 1
Interior
Interior Features Fan - Ceiling, Electric Garage Door, Central Vacuum, Security Alarm, Smoke Detector, Gas Logs, Intercom, Cable Available, Ceilings-Cathedral/Raised, Ceilings-Some 9 Ft +, Ceilings-Trey, Attic Stairs-Disappearing, Fireplace, Walk in Closet, Tub - Garden, Ceilings-Smooth, Countertops-Solid Surface, Bookcases
Hot Water Gas
Heating Forced Warm Air
Cooling Central Forced
Flooring Carpet, Ceramic Tile, Laminate Flooring
Appliance Dishwasher, Disposal, Dryer, Microwave, Washer, Range Free Standing
Exterior
Exterior Feature Windows - Insulated, Patio, Doors - Some Storm, Vinyl/Aluminum Trim, Windows - Tilt Out, Sprinkler - Full Yard
Garage Attached, Door Opener, Garage
Amenities Available Club House, Common Areas, Dock, Gate Community, Pets Allowed, Lights, Playground, Pool, Some Sidewalks, Lawn Maintenance
Roof Type Architectural
Building
Lot Description Level, Pond, Water View, Sidewalk, Some Trees, Underground Utilities
Foundation Slab
Lot Size Range < 1
Sewer Public Sewer
Water Public Water
Level or Stories 2
Structure Type Brick Veneer,Vinyl Siding
Construction Status 11-20
Schools
Elementary Schools 2-Hendrix Elem
Middle Schools 2-Boiling Springs
High Schools 2-Boiling Springs
School District 2
Others
HOA Fee Include Common Area,Exterior Maintenance,Lawn Maintenance,Pool,Recreational Facility,Street Lights
Acceptable Financing FHA
Listing Terms FHA
Financing Rural Housing
Read Less Info
Want to know what your home might be worth? Contact us for a FREE valuation!

Our team is ready to help you sell your home for the highest possible price ASAP
Bought with NON MEMBER
GET MORE INFORMATION

Michael Skillin
Broker Associate | License ID: 39180
Broker Associate License ID: 39180



