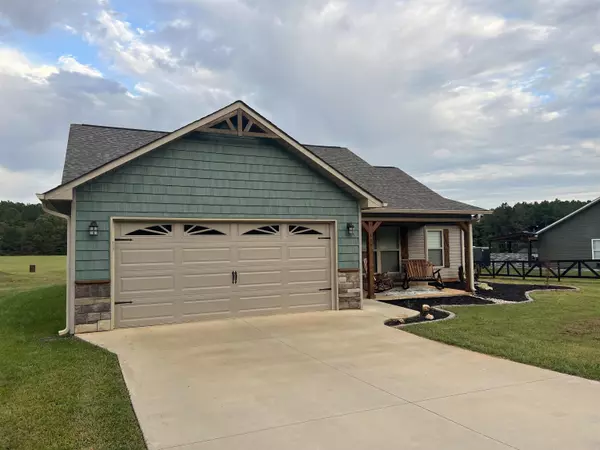For more information regarding the value of a property, please contact us for a free consultation.
Key Details
Sold Price $324,700
Property Type Single Family Home
Sub Type Single Family
Listing Status Sold
Purchase Type For Sale
Approx. Sqft 1600-1799
Square Footage 1,733 sqft
Price per Sqft $187
MLS Listing ID 294274
Sold Date 11/04/22
Style Craftsman
Bedrooms 3
Full Baths 2
Construction Status 1-5
HOA Y/N No
Year Built 2019
Annual Tax Amount $1,286
Tax Year 2021
Lot Size 1.280 Acres
Acres 1.28
Property Description
Hard to find 1.28 acre lot in the Chesnee area. Beautiful new looking 3 bedroom, 2 bath craftsman style home. Features include open floor plan, kitchen has granite countertops, custom cabinets, SS appliances, large walk-in pantry with barn style door. Luxury vinyl plank flooring that flow from the kitchen to the dinning room right through into the vaulted great room. The master bedroom shows off with its trey ceiling while the private master bath shines with granite countertops, double sink, soaking tub and a separate shower with a large walk-in closet. You will fall in love with the newly painted and decorated baby's room. You will love walking out the sliding glass door to the covered back patio overlooking the peaceful view of the land or enjoy your morning coffee on the covered front porch. You will have lots of choices for what to use the 16 X16 workshop for. Owner has added power to the workshop and he was in the process of making a portion of the building his office and putting in stairs to make a 2 story workshop which would give you 10 X16 upstairs that already has flooring. This is a home you don't want to miss seeing!
Location
State SC
County Spartanburg, Sc
Area Chesnee
Rooms
Basement None
Master Description Double Vanity, Shower-Separate, Tub-Garden, Walk-in Closet, Master on Main Level
Main Level Bedrooms 3
Interior
Interior Features Electric Garage Door, Window Trmnts-Some Remain, Ceilings-Some 9 Ft +, Ceilings-Trey, Dryer Connection, Washer Connection, Walk in Closet, Tub - Garden, Ceilings-Smooth, Countertops-Solid Surface, Open Floor Plan
Hot Water Electric
Heating Heat Pump
Cooling Heat Pump
Flooring Carpet, Vinyl
Appliance Range/Oven, Dishwasher, Stove-Gas, Microwave, Refrigerator, Cook Top - Smooth, Cook Top - Electric, Oven - Electric
Exterior
Exterior Feature Windows - Insulated, Patio, Porch-Front, Vinyl/Aluminum Trim, Windows - Tilt Out
Garage Attached, Garage, Door Opener, Workshop
Amenities Available None
Roof Type Architectural
Building
Lot Description Level
Foundation Slab
Lot Size Range 1-3
Sewer Septic Tank
Water Public Available
Level or Stories 1
Structure Type Stone,Vinyl Siding
Construction Status 1-5
Schools
Elementary Schools 2-Chesnee Elem
Middle Schools 2-Chesnee Middle
High Schools 2-Chesnee High
School District 2
Others
HOA Fee Include None
Acceptable Financing VA
Listing Terms VA
Financing Rural Housing
Read Less Info
Want to know what your home might be worth? Contact us for a FREE valuation!

Our team is ready to help you sell your home for the highest possible price ASAP
Bought with KELLER WILLIAMS REALTY-1
GET MORE INFORMATION

Michael Skillin
Broker Associate | License ID: 39180
Broker Associate License ID: 39180



