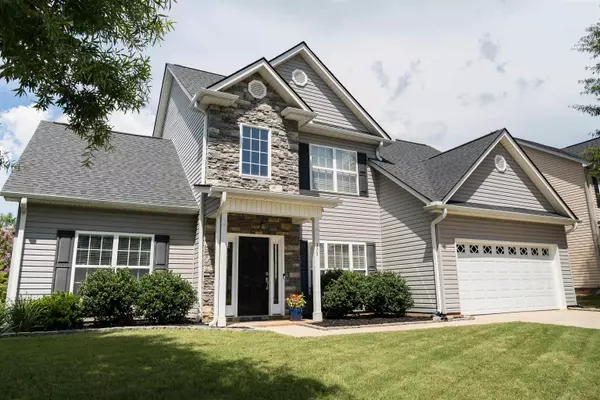For more information regarding the value of a property, please contact us for a free consultation.
Key Details
Sold Price $340,000
Property Type Single Family Home
Sub Type Single Family
Listing Status Sold
Purchase Type For Sale
Approx. Sqft 2400-2599
Square Footage 2,426 sqft
Price per Sqft $140
Subdivision Sweetwater Hills
MLS Listing ID 292819
Sold Date 08/31/22
Style Traditional
Bedrooms 4
Full Baths 2
Half Baths 1
Construction Status 11-20
HOA Fees $29/ann
HOA Y/N Yes
Year Built 2006
Annual Tax Amount $1,405
Tax Year 2021
Lot Size 8,276 Sqft
Acres 0.19
Property Description
4 BR / 2.5 BA updated and MOVE IN READY home featuring open floor concept, luxury vinyl plank-wood floors, gas log fire place, convenient first floor master suit with trey ceiling, tile in master bath, luxury master shower with body sprays, dual vanity, covered back patio, quarts countertops and filtered water tap in kitchen, new cooling system installed in 2022, and roof less than 8 years old!! We could go on, schedule your showing today! *Pictures scheduled for 8/9/22.
Location
State SC
County Spartanburg, Sc
Area Moore
Rooms
Other Rooms Breakfast Area
Basement None
Master Description Double Vanity, Bath - Full, Shower Only, Walk-in Closet, Master on Main Level
Primary Bedroom Level 1
Main Level Bedrooms 1
Interior
Interior Features Fan - Ceiling, Electric Garage Door, Window Trmnts-Some Remain, Smoke Detector, Gas Logs, Cable Available, Ceilings-Cathedral/Raised, Ceilings-Some 9 Ft +, Ceilings-Trey, Attic Stairs-Disappearing, Dryer Connection, Washer Connection, Fireplace, Walk in Closet, Ceilings-Smooth, Countertops-Solid Surface, Countertops-Laminate, Open Floor Plan, Split Bedroom Plan
Hot Water Gas
Heating Forced Warm Air
Cooling Central Forced
Flooring Carpet, Vinyl
Appliance Range/Oven, Dishwasher, Disposal, Dryer, Microwave, Cook Top - Smooth, Washer, Cook Top - Electric, Oven - Electric, Range Free Standing, Oven - Self Cleaning
Exterior
Exterior Feature Patio, Under Ground Irrigation, Windows - Tilt Out, Other/See Remarks
Garage Attached
Amenities Available Common Areas, Pets Allowed, Exercise Facility, Lights, Pool, Some Sidewalks
Roof Type Architectural
Building
Lot Description Level
Foundation Slab
Lot Size Range < 1
Sewer Public Sewer
Water Private Water
Level or Stories 2
Structure Type Stone,Vinyl Siding
Construction Status 11-20
Schools
Elementary Schools 5-River Ridge
Middle Schools 5-Florence Chapel
High Schools 5-Byrnes High
School District 5
Others
HOA Fee Include Common Area,Pool,Recreational Facility,Street Lights
Acceptable Financing Conventional
Listing Terms Conventional
Read Less Info
Want to know what your home might be worth? Contact us for a FREE valuation!

Our team is ready to help you sell your home for the highest possible price ASAP
Bought with BURNETT REAL ESTATE
GET MORE INFORMATION

Michael Skillin
Broker Associate | License ID: 39180
Broker Associate License ID: 39180



