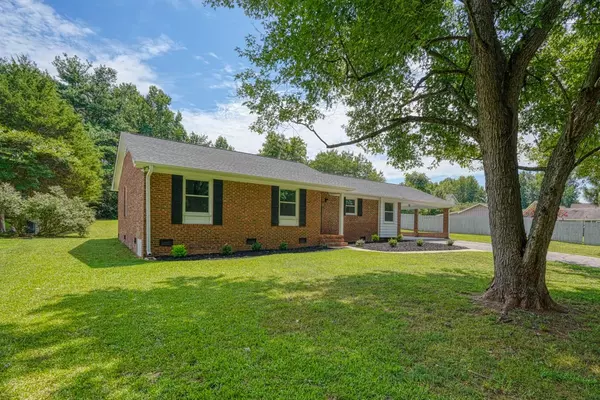For more information regarding the value of a property, please contact us for a free consultation.
Key Details
Sold Price $270,000
Property Type Single Family Home
Sub Type Single Family
Listing Status Sold
Purchase Type For Sale
Approx. Sqft 1400-1599
Square Footage 1,482 sqft
Price per Sqft $182
Subdivision Salem Ests
MLS Listing ID 292775
Sold Date 09/09/22
Style Traditional
Bedrooms 3
Full Baths 2
Construction Status 31-50
Year Built 1984
Annual Tax Amount $1,025
Tax Year 2021
Lot Size 0.460 Acres
Acres 0.46
Property Description
Light, bright and âpeacefulâ is how you will find this recently remodeled home! Exquisite 3 bedrooms and 2 baths loaded with all NEW amenities such as; tilt-out windows, HVAC and ductwork, baths with marble top vanities, kitchen cabinets with granite countertops and stainless steel appliances, ceiling fans and lighting, wall switches and receptacles, luxury vinyl plank flooring throughout, smooth ceilings, paint throughout interior and exterior and a freshly landscaped lawn to top it off! Roof and water heater around 2 years old. Home hosts an open concept floor plan with lots of seating room and countertop space for entertaining such as; a breakfast area, bar area and dining room which is open to the great room. More space is available on the rear patio and large back yard. An added bonus to this home is a large (20x6) storage room with electricity that could possibly be used as a small workshop. Located in a well established neighborhood in a great location, enabling quick access to restaurants, shopping and interstate. Wow, what are you waiting for? Youâve just got to come see this home and make it yours!
Location
State SC
County Spartanburg, Sc
Area Moore
Rooms
Other Rooms Foyer
Basement None
Primary Bedroom Level 1
Main Level Bedrooms 3
Interior
Interior Features Fan - Ceiling, Smoke Detector, Cable Available, Attic Stairs-Disappearing, Dryer Connection, Washer Connection, Fireplace, Ceilings-Smooth, Other/See Remarks, Countertops-Solid Surface, Open Floor Plan
Hot Water Electric
Heating Heat Pump
Cooling Heat Pump
Flooring Other/See Remarks
Appliance Dishwasher, Disposal, Microwave, Cook Top - Smooth, Cook Top - Electric, Oven - Electric, Range Free Standing
Exterior
Exterior Feature Windows - Insulated, Patio, Windows - Tilt Out
Parking Features Attached, Carport
Roof Type Architectural
Building
Lot Description Other/See Remarks, Sidewalk
Foundation Crawl Space
Lot Size Range < 1
Sewer Public Sewer
Water Public Water
Level or Stories 1
Structure Type Brick Veneer
Construction Status 31-50
Schools
Elementary Schools 6-Anderson Mill
Middle Schools 6-Gable Middle
High Schools 6-Dorman High
School District 6
Others
Acceptable Financing VA
Listing Terms VA
Read Less Info
Want to know what your home might be worth? Contact us for a FREE valuation!

Our team is ready to help you sell your home for the highest possible price ASAP
Bought with ALLEN TATE COMPANY
GET MORE INFORMATION
Michael Skillin
Broker Associate | License ID: 39180
Broker Associate License ID: 39180



