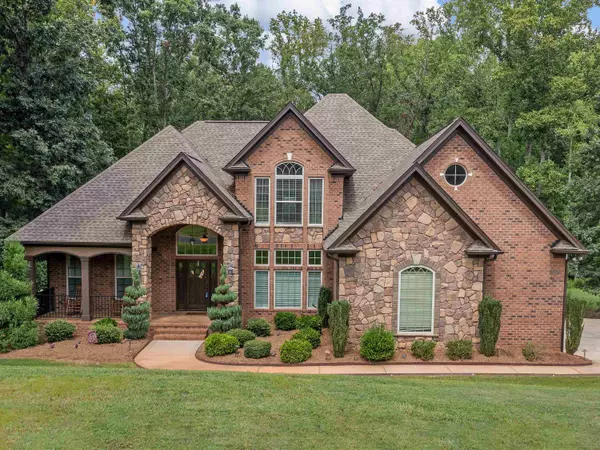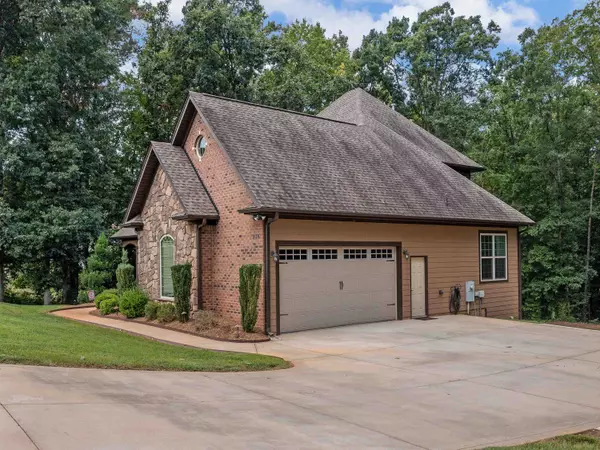For more information regarding the value of a property, please contact us for a free consultation.
Key Details
Sold Price $580,000
Property Type Single Family Home
Sub Type Single Family
Listing Status Sold
Purchase Type For Sale
Approx. Sqft 3000-3199
Square Footage 3,025 sqft
Price per Sqft $191
Subdivision Canyon Creek
MLS Listing ID 292959
Sold Date 10/14/22
Style Traditional
Bedrooms 4
Full Baths 2
Half Baths 1
Construction Status 11-20
HOA Fees $41/ann
HOA Y/N Yes
Year Built 2014
Annual Tax Amount $2,533
Tax Year 2021
Lot Size 1.110 Acres
Acres 1.11
Property Description
Beautiful custom built home in the Canyon Creek subdivision. 4 bedrooms and 2.5 bath with a full unfinished basement. This gorgeous home sits on 1.2 acres that backs up to the creek. There are many custom features throughout the home, including hardwood flooring, granite countertops, vaulted ceilings and a spacious bonus room. The kitchen has a gas range and walk in pantry. The master is on the main level, offers a walk in closet, stand alone shower and jetted tub. The other bedroom on the main level can serve as a bedroom or as an office/study. Upstairs there are two more bedrooms and a bathroom. The unfinished basement could be easily transformed to include an additional bedroom, bathroom and living area. Relax on the large screened in back deck and enjoy your beautiful and secluded views. Schedule your showing today.
Location
State SC
County Spartanburg, Sc
Area Boiling Springs
Rooms
Other Rooms Laundry
Basement Full, Unfinished
Master Description Double Vanity, Bath - Full, Shower-Separate, Tub-Garden, Tub-Separate, Tub-Jetted, Walk-in Closet, Master on Main Level
Primary Bedroom Level 1
Main Level Bedrooms 2
Interior
Interior Features Fan - Ceiling, Electric Garage Door, Window Trmnts-Some Remain, Smoke Detector, Gas Logs, Cable Available, Ceilings-Some 9 Ft +, Ceilings-Trey, Attic Stairs-Disappearing, Dryer Connection, Washer Connection, Fireplace, Walk in Closet, Tub - Garden, Ceilings-Smooth, Countertops-Solid Surface, Bookcases, Utility Sink, Split Bedroom Plan
Hot Water Gas
Heating Heat Pump
Cooling Heat Pump
Flooring Carpet, Ceramic Tile, Hardwood
Appliance Dishwasher, Disposal, Stove-Gas, Microwave, Range Built-In
Exterior
Exterior Feature Deck, Windows - Insulated, Patio, Porch-Front, Porch-Screened, Windows - Tilt Out, Balcony, Sprinkler - Full Yard
Garage Attached, Garage, Door Opener, Workshop
Amenities Available Pool
Roof Type Architectural
Building
Lot Description Sloped
Foundation Basement
Lot Size Range 1-3
Sewer Septic Tank
Water Private Water
Level or Stories 2 w/ Basement
Structure Type Brick Veneer,Masonite Siding,Stone
Construction Status 11-20
Schools
Elementary Schools 2-Boiling Springs
Middle Schools 2-Boiling Springs
High Schools 2-Boiling Springs
School District 2
Others
HOA Fee Include Common Area,Pool,Street Lights
Acceptable Financing Conventional
Listing Terms Conventional
Read Less Info
Want to know what your home might be worth? Contact us for a FREE valuation!

Our team is ready to help you sell your home for the highest possible price ASAP
Bought with KELLER WILLIAMS REALTY-1
GET MORE INFORMATION

Michael Skillin
Broker Associate | License ID: 39180
Broker Associate License ID: 39180



