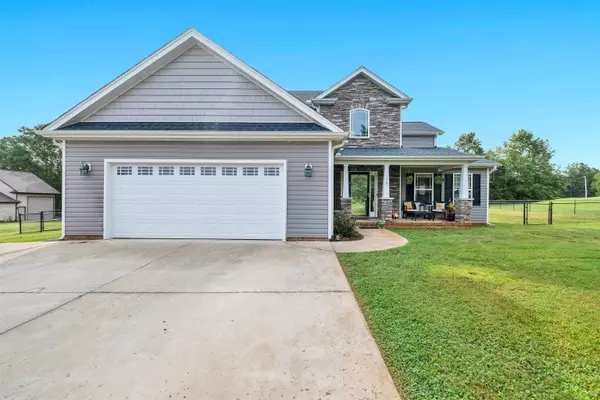For more information regarding the value of a property, please contact us for a free consultation.
Key Details
Sold Price $350,000
Property Type Single Family Home
Sub Type Single Family
Listing Status Sold
Purchase Type For Sale
Approx. Sqft 2600-2799
Subdivision Park Preserve
MLS Listing ID 292056
Sold Date 01/04/23
Style Contemporary
Bedrooms 4
Full Baths 2
Half Baths 1
Construction Status 6-10
HOA Fees $20/ann
HOA Y/N Yes
Year Built 2013
Annual Tax Amount $184,796
Tax Year 2021
Lot Size 0.570 Acres
Acres 0.57
Lot Dimensions 24829
Property Description
Welcome to 110 Glendower located in Park Preserve. This beautiful 4 bedroom 2.5 bath plus BONUS home features a contemporary interior that incorporates large entertainment spaces for your family. Enjoy your morning coffee while looking through the large BAY WINDOW in the dining room area. The spacious kitchen has been well-maintained with STAINLESS STEEL APPLIANCES, GRANITE COUNTERTOPS, large island, WOODEN CABINETRY, recessed lighting, large walk-in pantry with a closet. This functional floor plan continues to get better as you enter the master bedroom that is made for relaxation and boasts an ensuite bathroom and WALK IN CLOSET. Recently remodeled ½ bath with new ceramic tile flooring finishes out the first floor. Adding to the home's charm are hardwood floors throughout the first floor. The good-sized backyard boasts wood decking and a gently-rolling lawn. Make this the landscape of your dreams. With an exceptional location in a peaceful lake community, see why this community is so popular among its residents. This neighborhood is great for families where you can hit the walk access to LAKE BLALOCK PARK!!! Conveniently located near restaurants, grocery stores, and highways. You have all the amenities you would like just steps away and set in a great school district. Thank You for showing!
Location
State SC
County Spartanburg, Sc
Area Chesnee
Zoning X
Rooms
Other Rooms LAUNDRY
Basement None
Master Description Double Vanity, Bath - Full, Shower-Separate, Walk-in Closet, Owner on Main Level
Primary Bedroom Level 1
Main Level Bedrooms 1
Interior
Interior Features Fan - Ceiling, Electric Garage Door, Gas Logs, Cable Available, Attic Stairs-Disappearing, Dryer Connection, Washer Connection, Fireplace, Walk in Closet, Ceilings-Smooth, 2nd Stair Case
Hot Water Electric
Heating Forced Warm Air, Solar
Cooling Central Forced
Flooring Carpet, Ceramic Tile, Vinyl, Hardwood
Appliance Dishwasher, Disposal, Microwave, Refrigerator, Cook Top - Electric, Freezer, Oven - Electric, Stove-Electric, Ice Machine
Exterior
Exterior Feature Deck, Porch-Front
Garage Attached
Amenities Available Lights
Roof Type Composition Shingle
Building
Lot Description Level, Sloped
Foundation Crawl Space
Lot Size Range < 1
Sewer Septic Tank
Water Public Available
Level or Stories 2
Structure Type Stone,Vinyl Siding
Construction Status 6-10
Schools
Elementary Schools 2-Carlisle
Middle Schools 2-Boiling Springs
High Schools 2-Boiling Springs
School District 2
Others
HOA Fee Include Street Lights
Acceptable Financing Conventional
Listing Terms Conventional
Read Less Info
Want to know what your home might be worth? Contact us for a FREE valuation!

Our team is ready to help you sell your home for the highest possible price ASAP
Bought with BOWERS AND ASSOCIATES REAL ESTATE, INC.
GET MORE INFORMATION

Michael Skillin
Broker Associate | License ID: 39180
Broker Associate License ID: 39180



