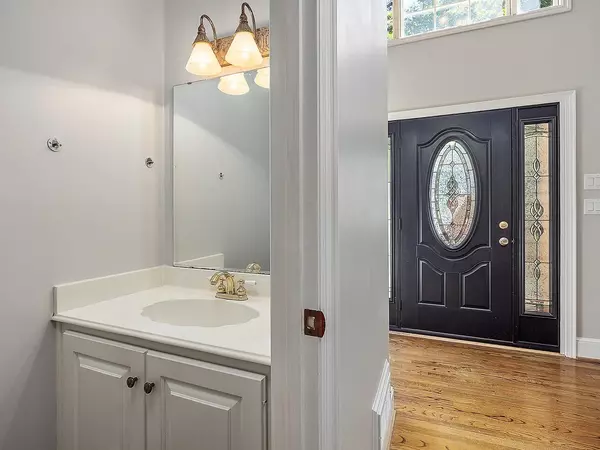For more information regarding the value of a property, please contact us for a free consultation.
Key Details
Sold Price $464,000
Property Type Single Family Home
Sub Type Single Family
Listing Status Sold
Purchase Type For Sale
Approx. Sqft 3400-3599
Square Footage 3,593 sqft
Price per Sqft $129
Subdivision Woodridge
MLS Listing ID 291892
Sold Date 01/06/23
Style Traditional
Bedrooms 4
Full Baths 3
Half Baths 1
Construction Status 31-50
HOA Fees $20/ann
HOA Y/N Yes
Year Built 1990
Annual Tax Amount $2,582
Tax Year 2021
Lot Size 0.720 Acres
Acres 0.72
Lot Dimensions 228x174x202x127
Property Description
Seller is replacing all windows in the home with NEW vinyl windows that offer a lifetime transferable warranty to new buyers! Entire home has been painted!! All trim, doors, kitchen cabinets, and living room built-ins are white and the walls are agreeable gray! Must see this exquisite, executive-style, ALL Brick home located in the sought-after subdivision of Woodridge on the Westside of Spartanburg. This home offers 4 bedrooms with a 5th bedroom option and 3.5 baths and is positioned on .72 of an acre which allows for lots of privacy and has a pond and walking trail in the back for your own little oasis. As you enter the home you are welcomed by the two-story foyer and warm hardwoods that flank the entire first and second floor (except bathrooms/laundry room which are tile)! To the right you have a formal living room or den with bay window that opens to the formal dining room. From the formal dining you enter the expansive eat-in kitchen with large island, Silestone countertops, two pantries, Stainless steel appliances, and backsplash. The kitchen and living room have a large opening that offers optimal flow for everyday living and for entertaining. The gas log fireplace found in the living room is surrounded by built-in book shelves and cabinets. There is access from the living room to the newly renovated trex deck that extends your living space and has steps to go down into the yard. You will feel as though you are in the mountains because of all the mature landscaping that surrounds the deck and gives lots of privacy. As you go upstairs there is a loft that connects the two bedrooms with large closets. The walk-in laundry with sink and loads of cabinets is found down the hall. The massive master suite offers vaulted ceilings, double vanities, separate shower, soaker tub and skylights. The fixtures and shower door have been recently updated! There is a 15 x 13 Sitting room that connects to the master suite that has a closet and access to the hall that could easily be closed off to offer a 5th bedroom option. The walk-out basement offers its own separate living space perfect for a college student, elderly parent or out of town guest. It has its own living room with wood burning fireplace, full bathroom and bedroom with two closets. It is all tile except for the bedroom has berber carpet. There is a large walk-out patio from the basement that gives room for friends and family to gather. Additional storage can be found in the workshop in the basement with its own access to the outside, the garage with yard door and throughout the house with many closets/linen closets and attic space. Woodridge offers it's residents a neighborhood park, some sidewalks, and walking trails and is located minutes from major highways I-85 & I-26, shopping, dinning, and doctor offices. It is also within walking distance to the Westside YMCA that offers tennis and aerobic classes. Must see to appreciate all this home has to offer.
Location
State SC
County Spartanburg, Sc
Area Spartanburg
Rooms
Other Rooms trex deck
Basement Full, Walkout
Master Description Bath - Full, Double Vanity, Owner on 2nd level, Shower-Separate, Sitting Room, Tub-Garden, Tub-Jetted, Walk-in Closet
Primary Bedroom Level 2
Interior
Interior Features Fan - Ceiling, Electric Garage Door, Central Vacuum, Smoke Detector, Gas Logs, Cable Available, Ceilings-Trey, Attic Stairs-Disappearing, Dryer Connection, Washer Connection, Fireplace, Fireplaces - Multiple, Walk in Closet, Tub - Jetted, Tub - Garden, Ceilings-Smooth, Sky Lights, Other/See Remarks, Countertops-Solid Surface, Bookcases, Utility Sink, Split Bedroom Plan, Second Living Quarters
Hot Water Gas, Multiple Units
Heating Forced Warm Air, Multi-Units
Cooling Central Forced
Flooring Carpet, Ceramic Tile, Hardwood
Appliance Range/Oven, Cook Top - Down Draft, Dishwasher, Disposal, Microwave - Stand Alone, Cook Top - Smooth, Oven - Self Cleaning
Exterior
Exterior Feature Deck, Windows - Insulated, Patio, Under Ground Irrigation, Sprinkler - Full Yard
Roof Type Architectural
Building
Lot Description Wooded, Some Trees, Underground Utilities
Foundation Basement
Sewer Septic Tank
Water Public Water
Level or Stories 2 + Basement
Construction Status 31-50
Schools
Elementary Schools 6-Westview
Middle Schools 6-Dawkins Middle
High Schools 6-Dorman High
School District 6
Others
HOA Fee Include Common Area,Street Lights
Acceptable Financing Cash
Listing Terms Cash
Read Less Info
Want to know what your home might be worth? Contact us for a FREE valuation!

Our team is ready to help you sell your home for the highest possible price ASAP
Bought with NON MEMBER
GET MORE INFORMATION

Michael Skillin
Broker Associate | License ID: 39180
Broker Associate License ID: 39180



