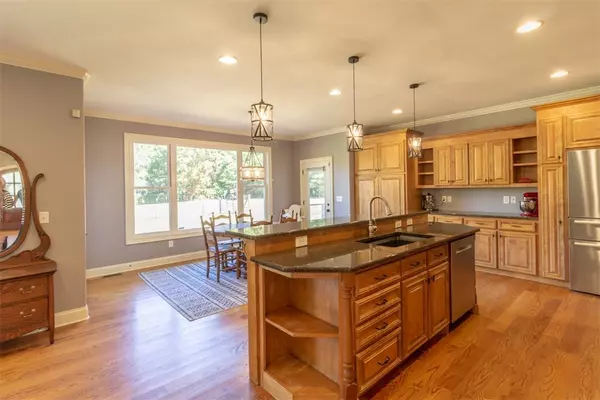For more information regarding the value of a property, please contact us for a free consultation.
Key Details
Sold Price $775,000
Property Type Single Family Home
Sub Type Single Family Residence
Listing Status Sold
Purchase Type For Sale
Square Footage 3,481 sqft
Price per Sqft $222
MLS Listing ID 20256472
Sold Date 01/25/23
Style Craftsman
Bedrooms 5
Full Baths 3
Half Baths 1
HOA Y/N No
Total Fin. Sqft 3481
Year Built 2008
Annual Tax Amount $3,647
Tax Year 2021
Lot Size 8.600 Acres
Acres 8.6
Property Description
This one checks every box!! Located in the sought after Powdersville community, sitting on 8.60 private acres, this absolutely gorgeous homeoffers something for everyone. You can totally self-sustain by farming, owning livestock or whatever you desires may be. Minutes to Greenville,Anderson or Easley you have that private country feel but with quick accessability to anywhere you need to go. Driving down the long driveway,the massive space gives way to your gorgeous dream home. Sit on the front porch, back porch or screened porch and watch the kids & petsplay without worry. Entering the home, the sprawling hardwoods lead you through the living areas. The detail in this home shows the pride ofcraftsmanship. The kitchen, set at the rear of the house, is a chef's dream come true. Solid wood cabinets, and tons of them, gorgeous stainlessappliances, and windows everywhere to look out over YOUR land while you cook or entertain. The main level features a formal dining room,office, great room adjoining the kitchen and breakfast area, half bath, large laundry room, large walk in pantry and mud room. Tucked awayupstairs are 5 (or 6) bedrooms. The 6th bedroom or flex room can be accessed from the house or privately from the 3-car garage and has it'sown HVAC. The master bedroom has a brand new master bath which is totally amazing. There is so much to see and so much land to exploreso plan to spend some time when you schedule your private showing.
Location
State SC
County Anderson
Area 103-Anderson County, Sc
Rooms
Basement None, Crawl Space
Interior
Interior Features Bookcases, Dual Sinks, Entrance Foyer, Fireplace, Granite Counters, High Ceilings, Bath in Primary Bedroom, Pull Down Attic Stairs, Smooth Ceilings, Shower Only, Separate Shower, Cable TV, Upper Level Primary, Walk-In Closet(s), Walk-In Shower, Breakfast Area
Heating Central, Electric, Heat Pump
Cooling Central Air, Electric, Heat Pump
Flooring Carpet, Ceramic Tile, Hardwood
Fireplaces Type Gas, Gas Log, Option
Equipment Satellite Dish
Fireplace Yes
Window Features Blinds,Insulated Windows,Vinyl
Appliance Built-In Oven, Dishwasher, Disposal, Microwave, Smooth Cooktop, Tankless Water Heater, Plumbed For Ice Maker
Laundry Washer Hookup, Electric Dryer Hookup, Sink
Exterior
Exterior Feature Fence, Porch
Parking Features Attached, Garage, Driveway, Garage Door Opener
Garage Spaces 3.0
Fence Yard Fenced
Utilities Available Electricity Available, Natural Gas Available, Septic Available, Water Available, Cable Available, Underground Utilities
Waterfront Description None
Water Access Desc Public
Roof Type Architectural,Shingle
Accessibility Low Threshold Shower
Porch Front Porch
Garage Yes
Building
Lot Description Level, Not In Subdivision, Outside City Limits, Pasture, Trees
Entry Level Two
Foundation Crawlspace
Sewer Septic Tank
Water Public
Architectural Style Craftsman
Level or Stories Two
Structure Type Brick,Vinyl Siding
Schools
Elementary Schools Wren Elem
Middle Schools Wren Middle
High Schools Wren High
Others
HOA Fee Include None
Tax ID 190-00-03-029
Security Features Security System Owned,Smoke Detector(s)
Financing Conventional
Read Less Info
Want to know what your home might be worth? Contact us for a FREE valuation!

Our team is ready to help you sell your home for the highest possible price ASAP
Bought with Keller Williams DRIVE
GET MORE INFORMATION

Michael Skillin
Broker Associate | License ID: 39180
Broker Associate License ID: 39180



