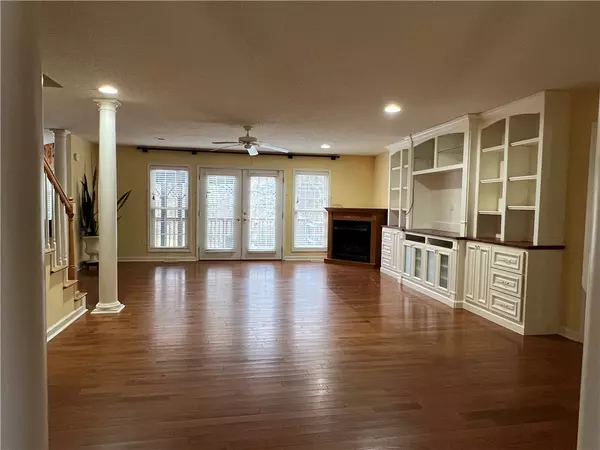For more information regarding the value of a property, please contact us for a free consultation.
Key Details
Sold Price $420,000
Property Type Single Family Home
Sub Type Single Family Residence
Listing Status Sold
Purchase Type For Sale
Square Footage 2,345 sqft
Price per Sqft $179
Subdivision Hidden Brooks
MLS Listing ID 20257902
Sold Date 01/26/23
Style Traditional
Bedrooms 3
Full Baths 2
Half Baths 1
HOA Y/N No
Abv Grd Liv Area 2,345
Total Fin. Sqft 2345
Year Built 2002
Annual Tax Amount $1,364
Tax Year 2022
Lot Size 2.070 Acres
Acres 2.07
Property Description
Fantastic 3 Bedroom, 2.5 bath split bedroom floor plan plus a bonus room over the garage. The large living room features custom built ins, gas log fireplace and access to the large deck. A second staircase from the family room leads to 2 unfinished rooms that can be used for storage, or finished for more living space. There is a large kitchen with granite countertops and plenty of cabinets for storage. The breakfast nook features a bay window with built in seating and a view of the private back yard. Additional interior features include hardwood and ceramic tile floors, formal dining room, and a full laundry room with sink. The large deck overlooks the beautifully landscaped yard with a garden area and storage building. On the deck is a greenhouse with running water, gas hook up for your grill and a gazebo for shade. The attached, oversized 2 car garage has a huge storage closet as well as workbench with built in shelving. The house is just under 2500 square ft. with an additional unfinished 400+ square feet on the second level. All of this on 2.07 acres in an unrestricted neighborhood with no HOA convenient to schools, grocery stores and I85.
Location
State SC
County Anderson
Area 108-Anderson County, Sc
Rooms
Other Rooms Greenhouse
Basement None, Crawl Space
Main Level Bedrooms 3
Interior
Interior Features Bookcases, Ceiling Fan(s), Dual Sinks, Fireplace, Granite Counters, Garden Tub/Roman Tub, Bath in Primary Bedroom, Permanent Attic Stairs, Separate Shower, Cable TV, Upper Level Primary, Walk-In Closet(s), Breakfast Area
Heating Heat Pump
Cooling Heat Pump
Flooring Carpet, Ceramic Tile, Hardwood
Fireplaces Type Gas Log
Fireplace Yes
Window Features Blinds,Bay Window(s),Insulated Windows
Appliance Dishwasher, Electric Water Heater, Disposal, Gas Oven, Gas Range, Refrigerator, Plumbed For Ice Maker
Laundry Washer Hookup, Electric Dryer Hookup, Sink
Exterior
Exterior Feature Deck, Sprinkler/Irrigation, Porch
Parking Features Attached, Garage, Driveway, Garage Door Opener
Garage Spaces 2.0
Utilities Available Electricity Available, Natural Gas Available, Septic Available, Water Available, Cable Available, Underground Utilities
Water Access Desc Public
Roof Type Architectural,Shingle
Porch Deck, Front Porch
Garage Yes
Building
Lot Description Level, Outside City Limits, Subdivision, Trees
Entry Level One and One Half
Foundation Crawlspace
Sewer Septic Tank
Water Public
Architectural Style Traditional
Level or Stories One and One Half
Additional Building Greenhouse
Structure Type Vinyl Siding
Schools
Elementary Schools North Pointe Elementary
Middle Schools Mccants Middle
High Schools Tl Hanna High
Others
Tax ID 145-14-01-022
Security Features Security System Owned
Financing Cash
Read Less Info
Want to know what your home might be worth? Contact us for a FREE valuation!

Our team is ready to help you sell your home for the highest possible price ASAP
Bought with NONMEMBER OFFICE
GET MORE INFORMATION

Michael Skillin
Broker Associate | License ID: 39180
Broker Associate License ID: 39180



