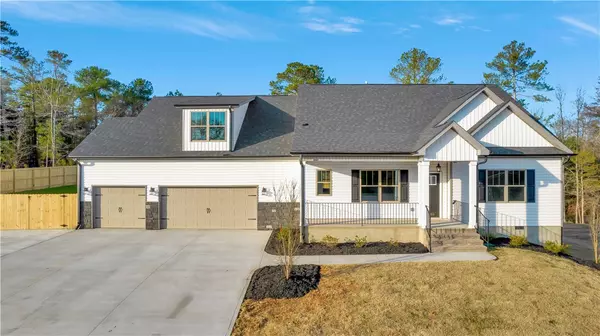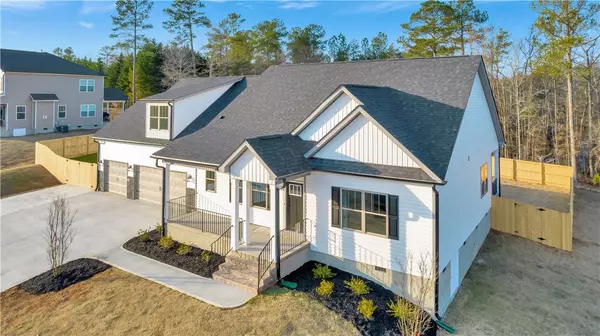For more information regarding the value of a property, please contact us for a free consultation.
Key Details
Sold Price $399,000
Property Type Single Family Home
Sub Type Single Family Residence
Listing Status Sold
Purchase Type For Sale
Square Footage 2,622 sqft
Price per Sqft $152
MLS Listing ID 20257802
Sold Date 01/31/23
Style Craftsman
Bedrooms 3
Full Baths 2
Construction Status Under Construction
HOA Y/N No
Abv Grd Liv Area 2,622
Total Fin. Sqft 2622
Year Built 2022
Property Description
NEW CONSTRUCTION - Move In Ready! Minutes to Lake Hartwell with a boat ramp around the corner! NO HOA! New upgrades have been added to the home including privacy fenced in back yard, parking pad for boat or trailer, beautiful landscaping package, and designer backsplash in kitchen. This stunning 3 bedroom/2 bathroom home offers a large bonus room with large windows and a closet! The home boasts of features such as an open floor plan, master on main level, large lot, a spacious bonus room w/ window and closet. The designer kitchen includes stainless steel appliances, farm house sink, granite counter-tops, and a large kitchen island. Luxury laminate hardwoods are included through-out the main living area, with a gas fireplace and vaulted ceiling in the Great room. Granite countertop's are included in master bath and guest bathroom, plus there are large closets and extra windows with views of natural surroundings and extra sunlight. There is also a covered front porch & covered back deck, and a 3 car garage with extra wide concrete driveway. Don't miss out on affordable living close to Lake Hartwell, Clemson Blvd, and local boat ramp. Within minutes to shops, dining, and hospitals. Call listing agent for more details on this home and others in the upstate area. Apex Development SC a local builder w/ a A+ rating w/Better Business Bureau, and includes a Builder's 1 year warranty & structural warranty.
Location
State SC
County Anderson
Area 108-Anderson County, Sc
Rooms
Basement None, Crawl Space
Main Level Bedrooms 3
Interior
Interior Features Ceiling Fan(s), Cathedral Ceiling(s), Dual Sinks, Fireplace, Granite Counters, High Ceilings, Bath in Primary Bedroom, Smooth Ceilings, Shower Only, Cable TV, Upper Level Primary, Walk-In Closet(s), Walk-In Shower
Heating Natural Gas
Cooling Central Air, Forced Air
Flooring Carpet, Ceramic Tile, Laminate, Vinyl
Fireplaces Type Gas Log
Fireplace Yes
Window Features Tilt-In Windows,Vinyl
Appliance Dishwasher, Disposal, Gas Oven, Gas Range, Microwave, Tankless Water Heater, Plumbed For Ice Maker
Laundry Washer Hookup, Electric Dryer Hookup
Exterior
Exterior Feature Deck, Porch
Parking Features Attached, Garage, Driveway
Garage Spaces 3.0
Utilities Available Electricity Available, Natural Gas Available, Septic Available, Cable Available, Underground Utilities
Waterfront Description None
Water Access Desc Public
Roof Type Architectural,Shingle
Accessibility Low Threshold Shower
Porch Deck, Front Porch
Garage Yes
Building
Lot Description Level, Not In Subdivision, Outside City Limits
Entry Level One and One Half
Foundation Crawlspace
Builder Name Apex Development
Sewer Septic Tank
Water Public
Architectural Style Craftsman
Level or Stories One and One Half
Structure Type Stone,Vinyl Siding
Construction Status Under Construction
Schools
Elementary Schools Centrvl Elem
Middle Schools Robert Anderson Middle
High Schools Westside High
Others
HOA Fee Include None
Tax ID 067-00-02-052
Security Features Smoke Detector(s)
Acceptable Financing USDA Loan
Listing Terms USDA Loan
Financing Cash
Read Less Info
Want to know what your home might be worth? Contact us for a FREE valuation!

Our team is ready to help you sell your home for the highest possible price ASAP
Bought with NONMEMBER OFFICE
GET MORE INFORMATION

Michael Skillin
Broker Associate | License ID: 39180
Broker Associate License ID: 39180



