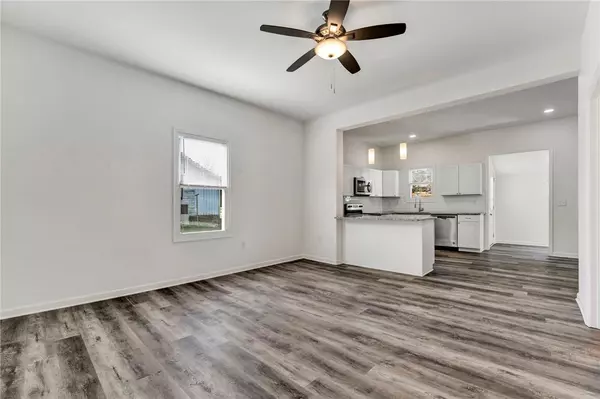For more information regarding the value of a property, please contact us for a free consultation.
Key Details
Sold Price $149,000
Property Type Single Family Home
Sub Type Single Family Residence
Listing Status Sold
Purchase Type For Sale
Square Footage 1,177 sqft
Price per Sqft $126
MLS Listing ID 20257561
Sold Date 02/08/23
Style Bungalow
Bedrooms 2
Full Baths 2
HOA Y/N No
Abv Grd Liv Area 1,177
Total Fin. Sqft 1177
Annual Tax Amount $211
Lot Size 6,534 Sqft
Acres 0.15
Property Description
Exceptionally Renovated Mill House in Anderson! Located on a 0.15-acre lot in a desirable area, this 2BR/2BA home radiates welcoming warmth with a classic exterior color scheme, an inviting covered front porch, and a cheerful blue front door. Explore the freshly painted interior to discover an openly flowing floorplan, a crisp color palette, tons of natural light, gorgeous faux wood flooring, and an expansive living room. Create delicious meals in the open concept gourmet kitchen featuring stainless-steel appliances, granite countertops, white cabinetry, a white subway tile backsplash, and an adjoining dining area. Both bedrooms are generously sized with dedicated closets, while the primary bedroom also includes a luxurious en suite with dual vanities and an oversized shower. One additional bathroom accommodates with a modern shower/tub combo and a storage vanity. Other features: available parking, laundry area, near shopping, parks, and restaurants, and much more! Call now for a tour!
If square footage is important, Buyer's Agent to verify. Owner is a licensed agent. Seller will pay up to $5000 in closing costs and include a Old Republic Essentials Home Warranty with acceptable offer.
Location
State SC
County Anderson
Area 109-Anderson County, Sc
Rooms
Basement None, Crawl Space
Main Level Bedrooms 2
Interior
Interior Features Ceiling Fan(s), Dual Sinks, High Ceilings, Smooth Ceilings, Shower Only, Upper Level Primary, Walk-In Closet(s), Walk-In Shower
Heating Central, Electric, Heat Pump
Cooling Central Air, Electric, Heat Pump
Flooring Luxury Vinyl, Luxury VinylPlank
Fireplace No
Window Features Blinds,Vinyl
Appliance Dishwasher, Electric Oven, Electric Range, Electric Water Heater, Disposal, Microwave, Refrigerator
Laundry Electric Dryer Hookup
Exterior
Parking Features None, Driveway, Other
Utilities Available Electricity Available, Sewer Available, Water Available
Water Access Desc Public
Roof Type Architectural,Shingle
Accessibility Low Threshold Shower
Garage No
Building
Lot Description City Lot, Level, Not In Subdivision
Entry Level One
Foundation Crawlspace
Sewer Public Sewer
Water Public
Architectural Style Bungalow
Level or Stories One
Structure Type Vinyl Siding
Schools
Elementary Schools Nevittforest El
Middle Schools Mccants Middle
High Schools Tl Hanna High
Others
HOA Fee Include None
Tax ID 150-08-05-005-000
Assessment Amount $76
Financing Conventional
Read Less Info
Want to know what your home might be worth? Contact us for a FREE valuation!

Our team is ready to help you sell your home for the highest possible price ASAP
Bought with NONMEMBER OFFICE
GET MORE INFORMATION

Michael Skillin
Broker Associate | License ID: 39180
Broker Associate License ID: 39180



