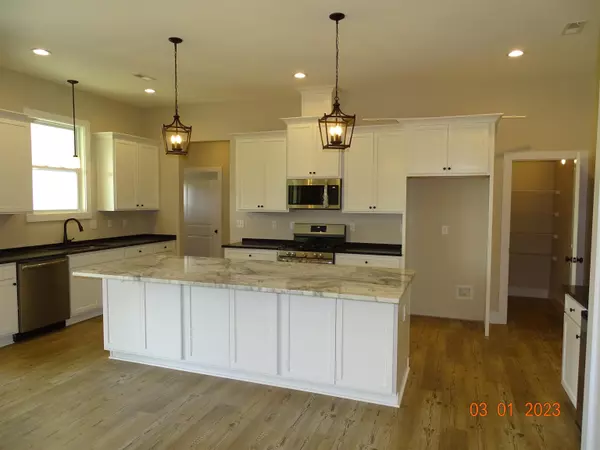For more information regarding the value of a property, please contact us for a free consultation.
Key Details
Sold Price $550,000
Property Type Single Family Home
Sub Type Single Family
Listing Status Sold
Purchase Type For Sale
Approx. Sqft 2600-2799
Square Footage 2,746 sqft
Price per Sqft $200
Subdivision Other
MLS Listing ID 297413
Sold Date 03/03/23
Style Other/See Remarks
Bedrooms 5
Full Baths 4
Construction Status Under Construction
Year Built 2023
Annual Tax Amount $3,500
Tax Year 2023
Lot Size 0.600 Acres
Acres 0.6
Lot Dimensions 126x204x135x206
Property Description
This brand new custom built Modern Farmhouse is designed around you and your family - over 2700 sf with 5 large bedrooms and 4 full bathrooms total. The exterior is clad in low maintenance Hardi Board style/concrete board and vinyl siding and has a large rocking chair front porch to sit and enjoy the views. When you enter this beautiful custom built house notice the 10 foot high ceilings throughout the main floor. There is a separate dining room to the right and straight ahead is the open floor plan Living Room and Kitchen. There are 4 bedrooms and 3 full bathrooms on the main floor along with a designated home office, formal dining room, mud room and laundry room with sink. Shiplap boards (floor to ceiling) trim the Fireplace in the open Living Room. The open Kitchen has a large island, upgrade granite countertops and plenty of cabinets with soft-self closing doors & drawers as well as a walk-in pantry in this Modern Farmhouse style Home. Two of the spare bedrooms, one on the second floor and the other on the main floor have their own private baths - perfect for a growing family. The large Master Suite includes a trey ceiling in the bedroom, a walk-in closet with window and the Master Bathroom is complete with free standing soaker tub and large tiled shower with bench.
Location
State SC
County Spartanburg, Sc
Area Moore
Zoning r
Rooms
Other Rooms office
Basement None
Main Level Bedrooms 4
Interior
Interior Features Fan - Ceiling, Smoke Detector, Gas Logs, Cable Available, Ceilings-Cathedral/Raised, Ceilings-Some 9 Ft +, Fireplace, Walk in Closet, Countertops-Solid Surface, Bookcases, Utility Sink, Split Bedroom Plan, Pantry - Walk-in
Hot Water Gas, Tankless
Heating Forced Warm Air, Heat Pump, Multi-Units
Cooling Central Forced, Heat Pump, Multi-Units
Flooring Carpet, Ceramic Tile, Luxury Vinyl Tile/Plank
Appliance Dishwasher, Disposal, Range Free Standing, Microwave - Built In, Range - Smooth Top
Exterior
Exterior Feature Windows - Insulated, Porch-Front, Porch-Other, Vinyl/Aluminum Trim, Windows - Tilt Out
Roof Type Architectural
Building
Lot Description Level, Underground Utilities
Foundation Crawl Space
Sewer Septic Tank
Water Public Water
Level or Stories 1.5
Construction Status Under Construction
Schools
Elementary Schools 5-River Ridge
Middle Schools 5-Florence Chapel
High Schools 5-Byrnes High
School District 5
Others
HOA Fee Include None
Acceptable Financing Conventional
Listing Terms Conventional
Read Less Info
Want to know what your home might be worth? Contact us for a FREE valuation!

Our team is ready to help you sell your home for the highest possible price ASAP
Bought with MECS HOMES REALTY
GET MORE INFORMATION

Michael Skillin
Broker Associate | License ID: 39180
Broker Associate License ID: 39180



