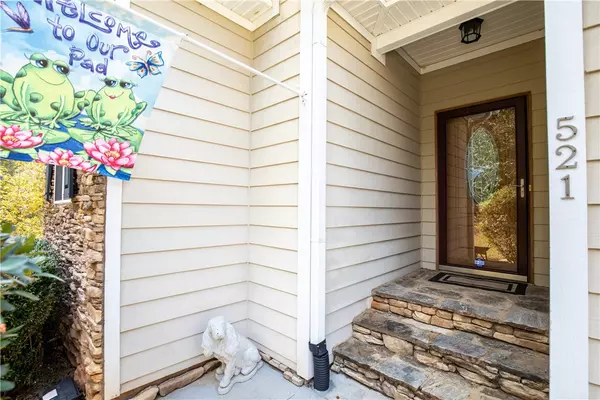For more information regarding the value of a property, please contact us for a free consultation.
Key Details
Sold Price $540,000
Property Type Single Family Home
Sub Type Single Family Residence
Listing Status Sold
Purchase Type For Sale
Square Footage 3,299 sqft
Price per Sqft $163
MLS Listing ID 20256751
Sold Date 03/14/23
Style Craftsman
Bedrooms 3
Full Baths 2
Half Baths 1
HOA Y/N No
Abv Grd Liv Area 2,071
Total Fin. Sqft 3299
Year Built 2007
Lot Size 0.980 Acres
Acres 0.98
Property Description
This exceptional lakefront home offers a beautifully maintained interior and comes complete with a master and two other bedrooms and bath on main level, bonus room above garage, relaxed living spaces and gas fireplace. Have all the counter space you need in this spacious, eat-in kitchen features granite countertops and wooden cabinetry. Further strengthening the attractiveness of the home are original hardwood floors in the living area. Finished basement has a large recreational room with wet bar, a additional room, Golf cart/ Lawn mower garage with work area and a unfinished storage room. Home has two refrigerators that convey with purchase. There's plenty of room to roam in the relaxing backyard, which features a large deck with grill , gently-rolling lawn, large grassy area for yard games and Palmetto trees. A wonderful space for fun. Look no more. You've found excellent waterfront living. Ideally located in a tranquil Anderson County neighborhood. Lakefront living at its best , fixed dock for launching canoes and kayaks. At Anderson County you are a brief 10 minute ride from everything you need. Be prepared for 'love at first sight'. Want to know more? Call today.
Location
State SC
County Anderson
Community Boat Facilities, Clubhouse, Water Access, Dock
Area 114-Anderson County, Sc
Body of Water Broadway
Rooms
Basement Full, Finished, Walk-Out Access
Main Level Bedrooms 3
Interior
Interior Features Wet Bar, Tray Ceiling(s), Ceiling Fan(s), Dressing Area, Dual Sinks, French Door(s)/Atrium Door(s), Fireplace, Granite Counters, High Ceilings, Bath in Primary Bedroom, Smooth Ceilings, Shower Only, Upper Level Primary, Vaulted Ceiling(s), Walk-In Closet(s), Walk-In Shower, Breakfast Area, Workshop, French Doors
Heating Central, Electric
Cooling Central Air, Electric
Flooring Carpet, Ceramic Tile, Hardwood
Fireplaces Type Gas, Gas Log, Option
Fireplace Yes
Window Features Blinds,Insulated Windows,Tilt-In Windows
Appliance Dryer, Dishwasher, Disposal, Gas Oven, Gas Range, Gas Water Heater, Microwave, Refrigerator, Tankless Water Heater, Washer, Plumbed For Ice Maker
Laundry Washer Hookup, Electric Dryer Hookup
Exterior
Exterior Feature Deck, Gas Grill, Patio
Parking Features Attached, Garage, Driveway, Garage Door Opener
Garage Spaces 2.0
Community Features Boat Facilities, Clubhouse, Water Access, Dock
Utilities Available Electricity Available, Natural Gas Available, Phone Available, Septic Available, Underground Utilities
Waterfront Description Boat Dock/Slip,Boat Ramp/Lift Access,Dock Access,Water Access,Waterfront
View Y/N Yes
Water Access Desc Public
View Water
Roof Type Architectural,Shingle
Accessibility Low Threshold Shower
Porch Deck, Patio
Garage Yes
Building
Lot Description Not In Subdivision, Outside City Limits, Sloped, Trees, Views, Waterfront
Entry Level Two
Foundation Basement
Sewer Septic Tank
Water Public
Architectural Style Craftsman
Level or Stories Two
Structure Type Cement Siding
Schools
Elementary Schools Wright Elem
Middle Schools Belton Middle
High Schools Bel-Hon Pth Hig
Others
Pets Allowed Yes
Tax ID 177-06-01-004
Security Features Security System Owned,Smoke Detector(s)
Financing Conventional
Pets Allowed Yes
Read Less Info
Want to know what your home might be worth? Contact us for a FREE valuation!

Our team is ready to help you sell your home for the highest possible price ASAP
Bought with Axcent Realty
GET MORE INFORMATION
Michael Skillin
Broker Associate | License ID: 39180
Broker Associate License ID: 39180



