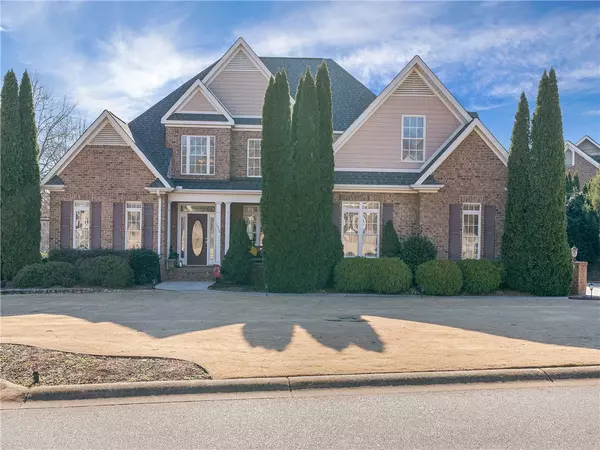For more information regarding the value of a property, please contact us for a free consultation.
Key Details
Sold Price $545,000
Property Type Single Family Home
Sub Type Single Family Residence
Listing Status Sold
Purchase Type For Sale
Square Footage 3,034 sqft
Price per Sqft $179
Subdivision Brookstone Meadows
MLS Listing ID 20257927
Sold Date 03/17/23
Style Traditional
Bedrooms 4
Full Baths 2
Half Baths 1
HOA Fees $39/ann
HOA Y/N Yes
Total Fin. Sqft 3034
Year Built 2006
Tax Year 2022
Lot Size 0.430 Acres
Acres 0.43
Property Description
Your dream home in Brookstone Meadows awaits! This beautifully maintained 4 bedroom, 2-and-a-half-bathroom home sits at the 16th tee box. Featuring exquisite details and elegant moldings this home won't last long! As you walk through the front door you are welcomed into a 2-story foyer. The elegant dining room is located to your right and features 3 arched doorways, tray ceiling and LED lighting. As you pass under the catwalk overlooking the 2-story living room you are surrounded by quality. The gas fireplace is enclosed by Brazilian finished built-in bookshelves on one side and an entertainment cabinet on the other. French doors lead out to the concrete patio overlooking a water feature on the golf course at the 16th Tee Box. The eat-in-kitchen has it all. You will find abundant Brazilian Cherry finished cabinets, a cook top, dishwasher, built-in microwave, under cabinet lighting and corner sink under a picturesque window. With a beautiful island and room for a small table, there is plenty of room to entertain! The master suite is situated just off the living room and features a spacious sitting area and access to the back patio through French doors. Enjoy a spa quality bathroom with a double sink, spacious jetted garden tub and a walk-in shower. The roomy master closet features built-in shelving and drawers. Upstairs, you will find 3 additional bedrooms and an additional full bathroom. The second bedroom features a stunning cathedral ceiling and double closet. Bedroom three overlooks the golf course. The fourth bedroom is perfect as a bedroom or can be used as a bonus room, craft room workout room and so much more! Need a lot of storage? This home has it! Two sections of floored attic will give you the storage space you need. The extra deep 3-car garage features floor-to-ceiling built-in cabinets and a 240-volt outlet. The beautifully landscaped yard features landscape lighting on timers and irrigation. An encapsulated crawl-space adds energy efficiency. HOA amenities include a pool, tennis, and clubhouse. Golf course membership is not required. Don't let this one get away!
Location
State SC
County Anderson
Community Clubhouse, Golf, Pool, Tennis Court(S)
Area 103-Anderson County, Sc
Rooms
Basement None, Crawl Space
Main Level Bedrooms 1
Interior
Interior Features Bookcases, Bathtub, Tray Ceiling(s), Ceiling Fan(s), Cathedral Ceiling(s), Central Vacuum, Dual Sinks, Entrance Foyer, French Door(s)/Atrium Door(s), Fireplace, Granite Counters, High Ceilings, Jetted Tub, Bath in Primary Bedroom, Pull Down Attic Stairs, Sitting Area in Primary, Smooth Ceilings, Separate Shower, Upper Level Primary, Vaulted Ceiling(s), Walk-In Closet(s), French Doors
Heating Central, Electric, Forced Air, Gas, Heat Pump
Cooling Heat Pump
Flooring Carpet, Ceramic Tile, Hardwood
Fireplaces Type Gas, Gas Log, Option
Fireplace Yes
Window Features Blinds,Insulated Windows,Tilt-In Windows,Vinyl
Appliance Built-In Oven, Dishwasher, Disposal, Gas Water Heater, Microwave, Smooth Cooktop, Plumbed For Ice Maker
Laundry Washer Hookup, Electric Dryer Hookup
Exterior
Exterior Feature Landscape Lights, Porch, Patio
Parking Features Attached, Garage, Driveway, Garage Door Opener
Garage Spaces 3.0
Pool Community
Community Features Clubhouse, Golf, Pool, Tennis Court(s)
Utilities Available Cable Available, Electricity Available, Natural Gas Available, Phone Available, Sewer Available, Water Available, Underground Utilities
Water Access Desc Public
Roof Type Architectural,Shingle
Accessibility Low Threshold Shower
Porch Front Porch, Patio
Garage Yes
Building
Lot Description Outside City Limits, On Golf Course, Subdivision, Sloped, Trees
Entry Level Two
Foundation Crawlspace
Sewer Public Sewer
Water Public
Architectural Style Traditional
Level or Stories Two
Structure Type Brick
Schools
Elementary Schools Spearman Elem
Middle Schools Wren Middle
High Schools Wren High
Others
HOA Fee Include Pool(s),Street Lights
Tax ID 143-06-01016-000
Membership Fee Required 477.0
Financing Conventional
Read Less Info
Want to know what your home might be worth? Contact us for a FREE valuation!

Our team is ready to help you sell your home for the highest possible price ASAP
Bought with JW Martin Real Estate
GET MORE INFORMATION
Michael Skillin
Broker Associate | License ID: 39180
Broker Associate License ID: 39180



